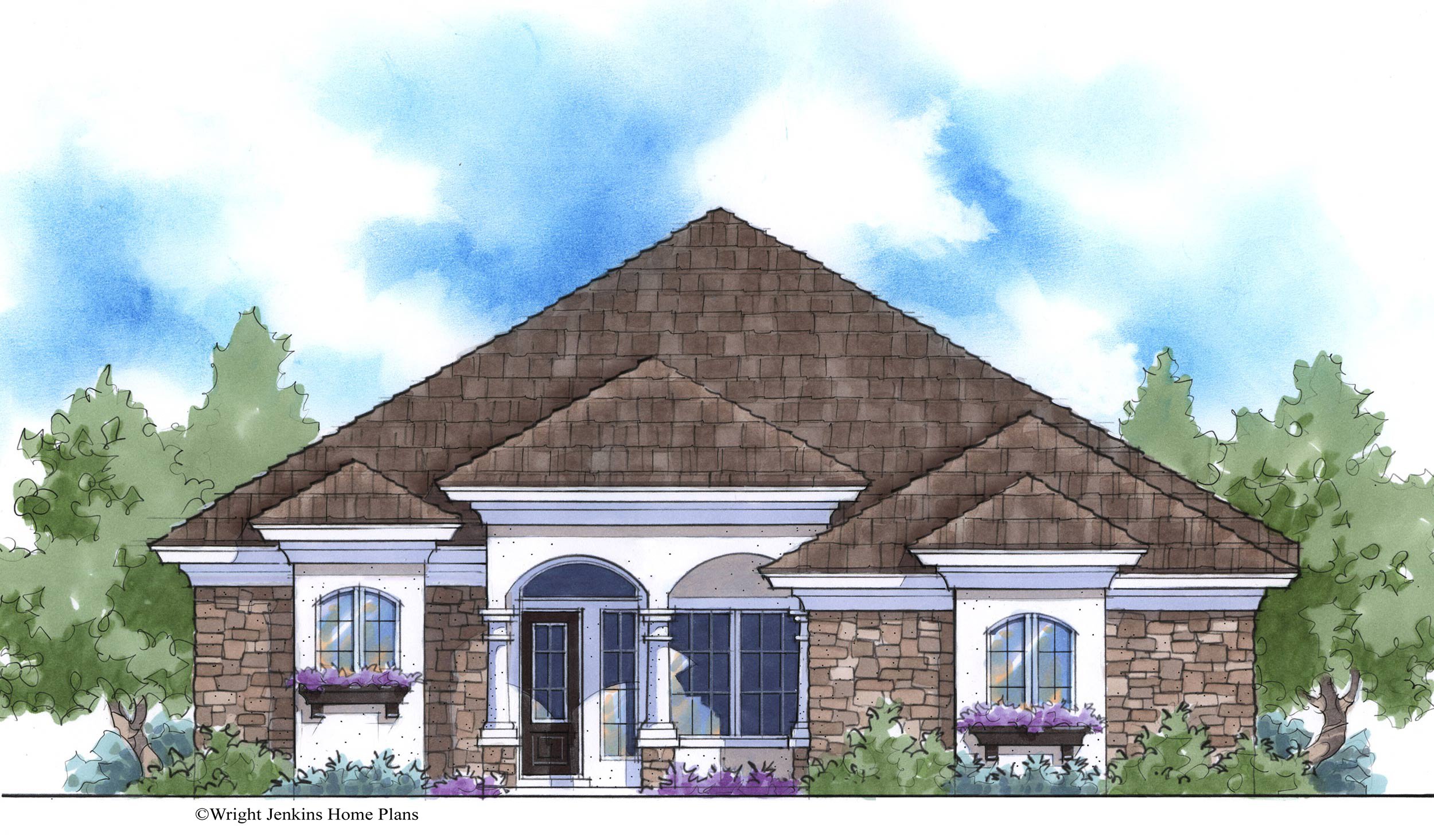Sebastian House Plan #217 | 3 Bed, 2.5 Bath | 2,576 sq. ft.







Sebastian House Plan #217 | 3 Bed, 2.5 Bath | 2,576 sq. ft.
**The File Type and Price you select above is for a digital download only.**
Photographed homes may have been modified from original plan.
HOUSE PLAN NUMBER: 217
Total Living: 2,576 sq. ft.
Bedrooms: 3
Bathrooms: 2.5
Foundation: Slab
The French Country Sebastian House Plan is loaded with amenities such as a private Owner's Suite and luxurious Bath, 10-foot ceilings, generous porches. This carefully designed split bedroom home, entertains and lives even larger than the square foot area shows.
A VERY POPULAR PLAN
A stunning Kitchen offers both an island cooktop and separate Breakfast Bar. In addition the tray ceiling adds drama to the natural light coming in from transom windows above the wall of cabinets. Meanwhile, in the Great Room a wall of glass sliders opens to the covered Lanai completely allowing the outside in. The Owner's Suite is sumptuous with his and hers walk-in closets that lead to a dramatic Bath complete with separate vanities, soaker tub and spacious walk-in shower.
Additional features include a Plan Plus Option that swaps the Den and formal Dining. The Lanai has private access from the Owner's and Guest Bedroom hallway. The 2-Car Garage, courtyard entry, is available as a 3-Car, and as always, the bedrooms and baths have privacy from the public rooms.
Designed into the Sebastian House Plan, are exclusive energy-saving techniques that when built to specs, can result in a 50% savings when compared to other new homes, 60-70% when compared to older homes.
Living area and overall dimensions are calculated for 2×6 frame exterior walls.
These calculations will vary for any other wall system.
Total Living 2,576 sq. ft.
First Floor 2,576 sq. ft.
Bedrooms 3
Bathrooms 2 Full, 1 Half
Exterior Wall 2×6 Frame
Foundation Slab
Plan Width 49’6”
Plan Depth 97'
Garage Bays 2
Garage Load Courtyard
Garage 477 sq. ft.
Roof Pitch 7/12
Ridge Height 25’7”
Front Porch 116 sq. ft.
Rear Porch 297 sq. ft.
Total Square Feet 3,471 sq. ft.
Plan Features Formal Dining, Front Porch
