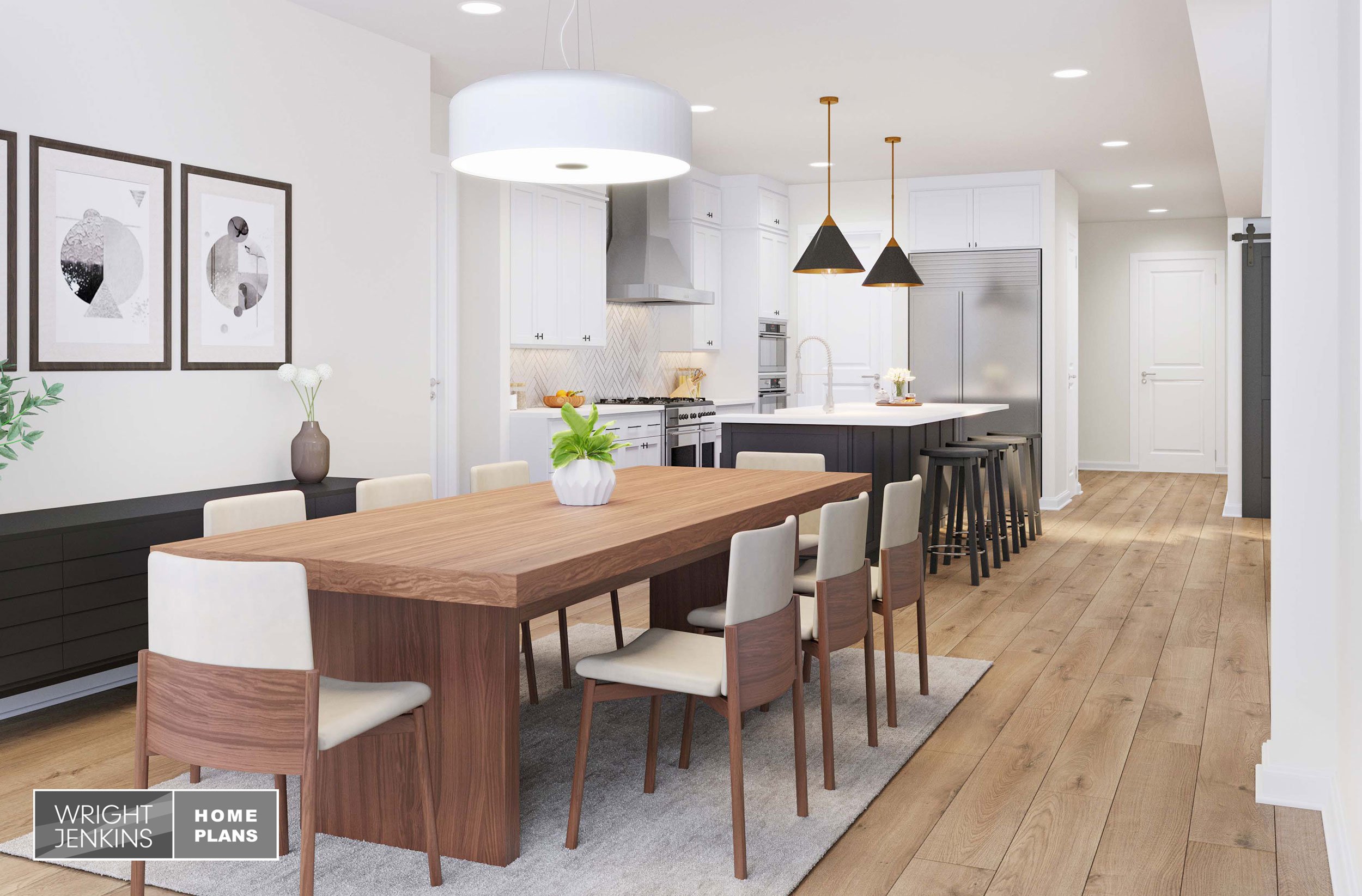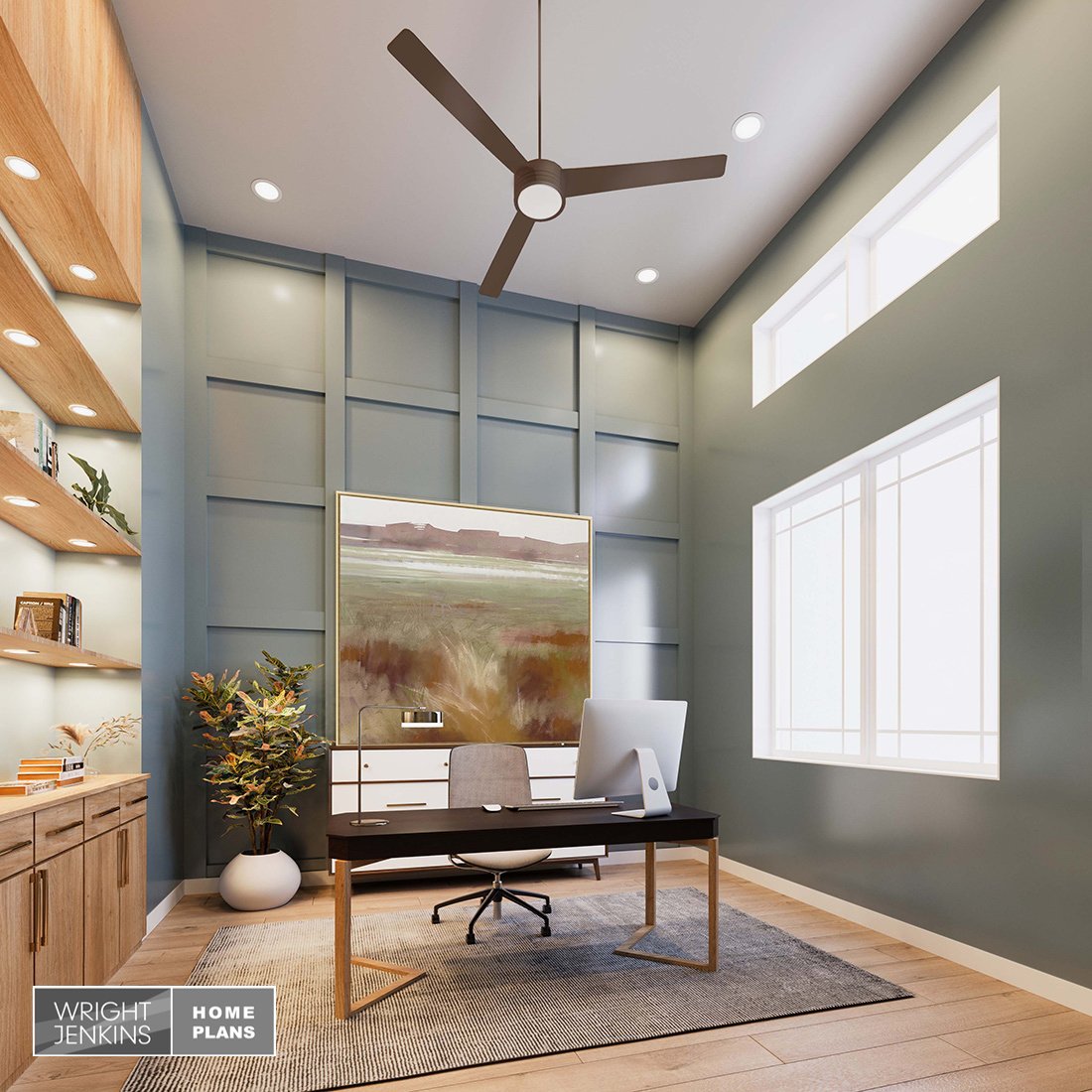Starling House Plan #607 | 3 Bed, 3 Bath | 2,765 sq. ft.











Starling House Plan #607 | 3 Bed, 3 Bath | 2,765 sq. ft.
**The File Type and Price you select above is for a digital download only.**
Photographed homes may have been modified from original plan.
HOUSE PLAN NUMBER: 607
Total Living: 2,765 sq. ft.
Bedrooms: 3+Study
Bathrooms: 3
Foundation: Stem wall
The modern coastal Starling is gorgeous with its crisp clean design. It offers tall casement windows that are matched with scored stucco walls. The low-pitched hip roof gives it a Bermudian feel.
Inside the soaring ceiling heights give the foyer and great room a sense of grandeur. Pocket doors open the study to the right. A private entry to the guest rooms on the left. Each guest bed has it’s own bath, the rear bath, doubles as a pool bath.
Just beyond the foyer are views of the stepped, massive, Rear Porch. This open concept layout encourages a relaxed lifestyle and is perfect for indoor/outdoor entertaining.
GRACIOUS INDOOR OUTDOOR LIVING
Serve up snacks at the kitchen’s island or sit down for an elegant meal in the dining room. In the spacious great room, you can sit by the fire with a glass of wine from the convenient wine closet. Sliding glass doors beckon you outside to the rear lanai. Lots of room for a wet-bar and even an outdoor kitchen.
The owner’s suite opens to the covered lanai, and offers two large walk-in closets, with a generous bath with dual vanities.
The laundry room, mud room and kitchen have easy access from the garage entrance. A single doors opens the owner’s bath to the laundry room. This plan offers all the amenities is perfect for family living.
Designed into the Starling House Plan, are exclusive energy-saving techniques. When built to these specs, it can result in a 50% savings when compared to other new homes. An even bigger savings of 60-70% when compared to older homes.
Living area and overall dimensions are calculated for block exterior walls.
These calculations will vary for any other wall system.
Total Living 2,765 sq. ft.
First Floor 2,765 sq. ft.
Bedrooms 3+Study
Bathrooms 3
Exterior Wall Block
Foundation Mono Slab
Plan Width 64’
Plan Depth 90’
Garage Bays 2
Garage Load Courtyard
Garage 637 sq. ft.
Roof Pitch 6/12
Ridge Height 20’7”
Entry 115 sq. ft.
Rear Porch 1,056 sq. ft.
Total Square Feet 4,568 sq. ft.
Plan Features Cabana Bath, Large Lanai, Large Study, Wine Closet, 2 Fireplaces, Mud Room
