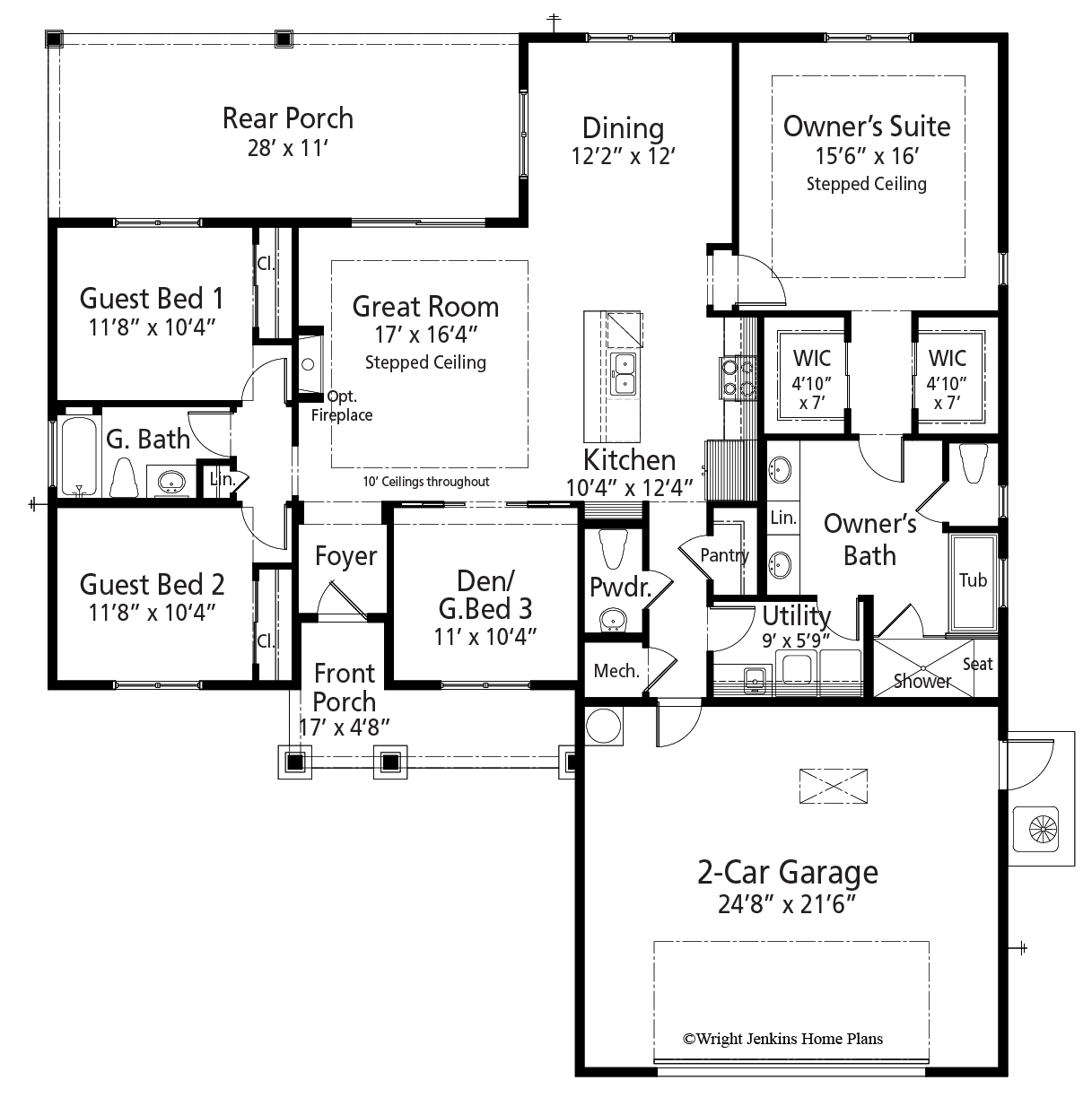Turling House Plan #251 | 4 Bed/Den, 2 Bath | 1,914 sq. ft.


Turling House Plan #251 | 4 Bed/Den, 2 Bath | 1,914 sq. ft.
**The File Type and Price you select above is for a digital download only.**
HOUSE PLAN NUMBER: 251
Total Living: 1,914 sq. ft.
Bedrooms: 4/Opt. Den
Bathrooms: 2
Foundation: Slab
The French Country style of the Turling House Plan has great curb appeal with its use of mixed siding, shutters and vents. The front porch is lined with elegant columns and topped with a hip roof and sloped roof extension. Arch topped windows match the slump arches on the front porch. A unique bump out over the garage door adds a vent element with bracketed ledge. Bead board siding mixes well with the smooth stucco and enforces the French Country feel.
Curved lines, and elegant details.
Once inside the front door, you begin to explore, and see how amazing this house really is. This home is well under 2,000 square feet of living space and has up to 4 bedrooms. Its spacious open living area offers luxury features like a formal dining area, gourmet kitchen with eat-at-island and step ceiling treatments. And don’t miss out on the extra-large covered lanai with outdoor kitchen. Everything you need for comfortable family living, or luxurious entertaining is right here. Views out the back of the home are everywhere. Glass sliders open up the Great Room while French Doors open the rear Guest Bedroom.
A luxurious Owner’s Suite is full of necessary appointments. Starting with a private entrance into the spacious bedroom with stepped ceiling. The Owner’s Bath provides dual sink vanities, spa tub, walk-in shower and massive walk-in closet.
For those needing home office space, the Den at the front of the home is perfect. With its pocket doors and closet space, it easily converts to a 4th Bedroom. The Guest wing of this split bedroom plan also provides a private entrance and shares a single bath.
The Utility Room is tucked away near the Kitchen Pantry and Garage entrance. There’s a sink and plenty of counter top space.
And finally who doesn’t need a 3-Car Garage? The extra space is always welcome, especially for families and active adults who have lots of sports gear.
Designed into the Turling House Plan, are exclusive energy-saving techniques that when built to specs, can result in a 50% savings when compared to other new homes, 60-70% when compared to older homes.
Total Living 1,914 sq. ft.
First Floor 1,914 sq. ft.
Bedrooms 4/Opt. Den
Bathrooms 2
Exterior Wall Block
Foundation Slab w/Stem Wall
Plan Width 61’7”
Plan Depth 57’2”
Front Porch 155 sq. ft.
Rear Porch 401 sq. ft.
Garage Bays 3
Garage Load Front
Garage 719 sq. ft.
Roof Pitch 6/12
Ridge Height 24’1”
Total Square Feet 3,189 sq. ft.
Plan Features 3 Car Garage, Front Porch, Formal Dining, Outdoor Kitchen










