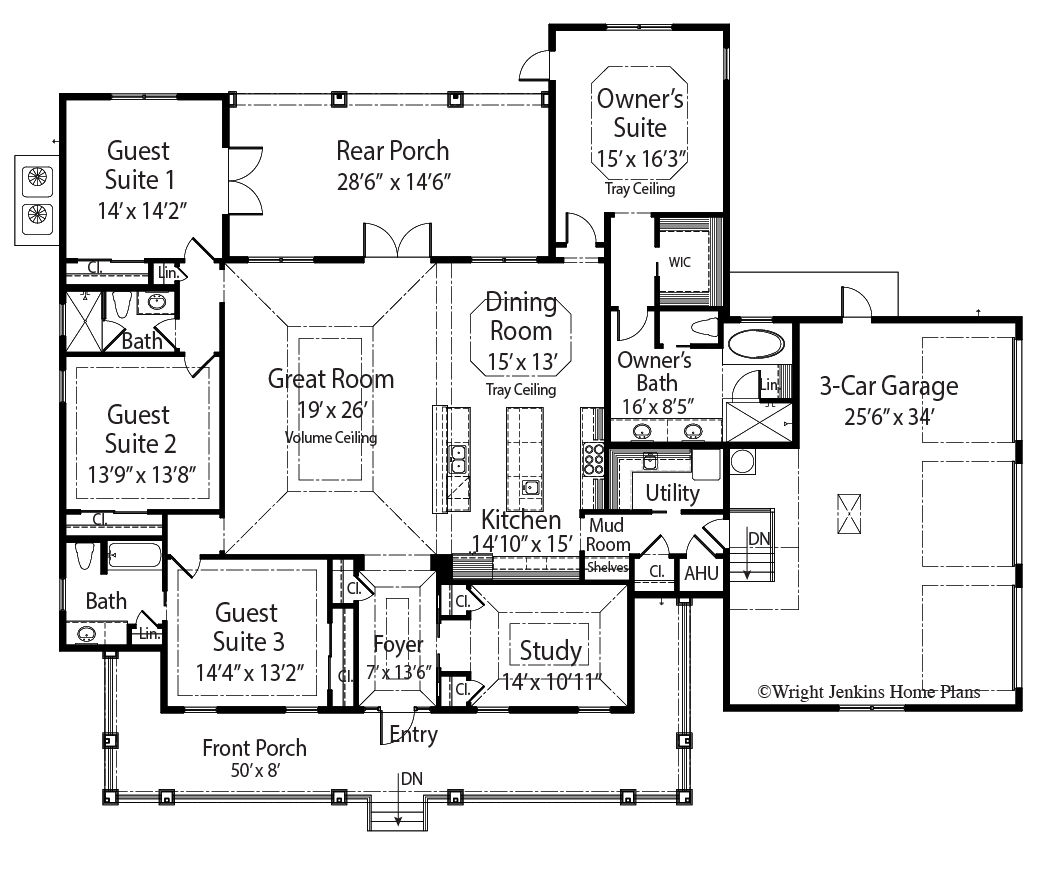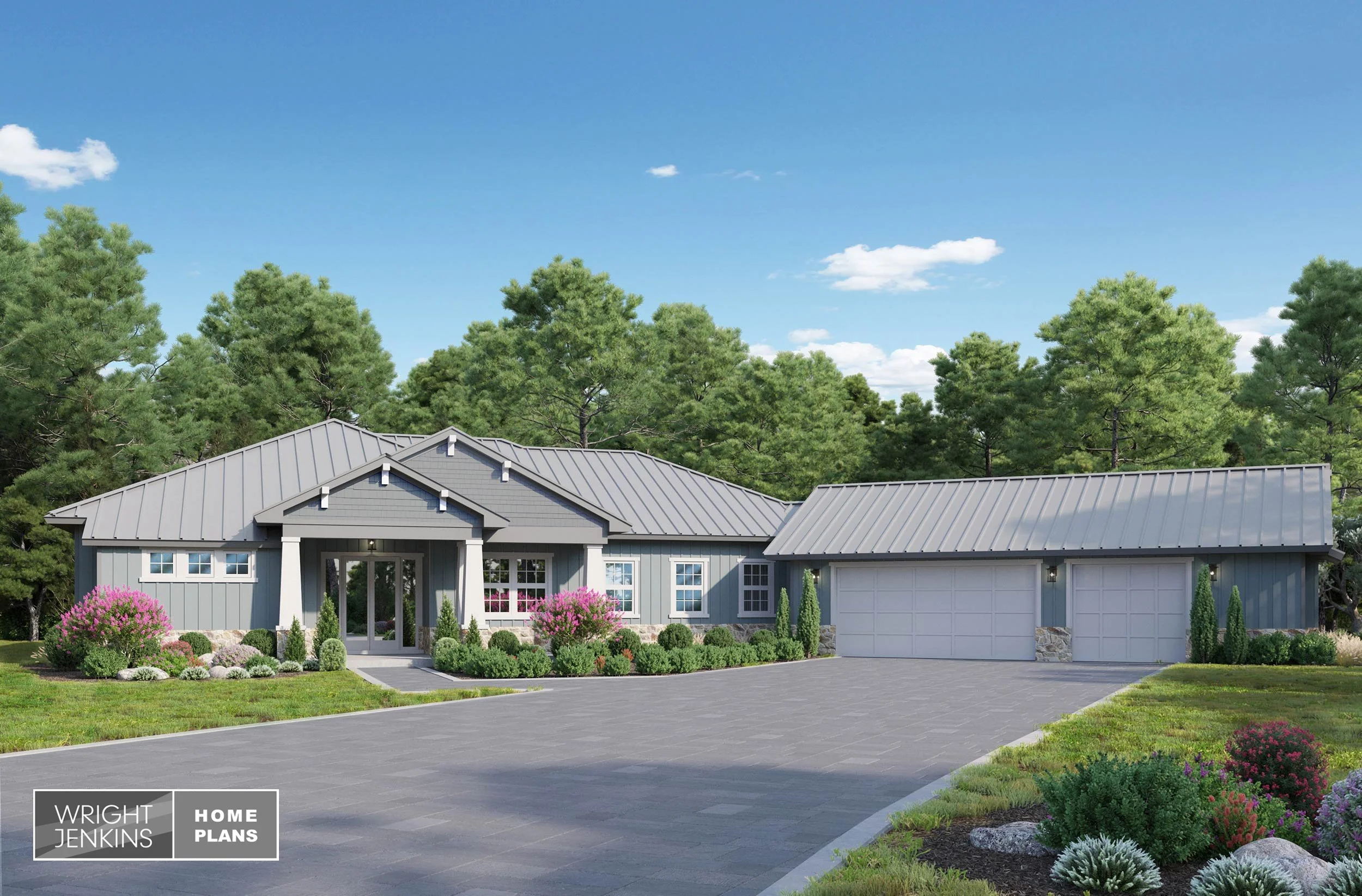Wellsford House Plan #131 | 3 | 2.5 Bath | 2,670 sq. ft.





Wellsford House Plan #131 | 3 | 2.5 Bath | 2,670 sq. ft.
**The File Type and Price you select above is for a digital download only.**
HOUSE PLAN NUMBER: 131
Total Living: 2,670 sq. ft.
Bedrooms: 3
Bathrooms: 2 Full, 1 Half
Foundation: Slab
The Southern Classic Wellsford House Plan offers a wide-open Porch topped with a standing seam metal roof. While the interesting roof line is punctuated with multiple gables, shaker-shingle siding provides a handsome accent feature.
The open Foyer is well-lit by the front door’s transom window and sidelight, and also offers a large coat closet. Columns help define the Dining Room area with its stepped ceiling and easy access to the Kitchen and Powder Room.
At the heart of the home is the spacious Great Room with fireplace and surrounding built-in bookcases. The Kitchen is central command with its extra large island flanked by stately columns, not to mention a walk-in corner Pantry. Just beyond is the Nook with its bay windows looking out to the Rear Porch. A wall of glass-sliders completely opens up the Great Room area and brings the outside in.
The Owner's Suite is secluded to one side of the home thru a private entry with lighted niche. The bedroom takes in the rear views and provides access to the Rear Porch. Pass thru the double walk-in closets to enter the well-appointed Owner's Bath. Dual vanities, spacious walk-in shower, private toilet room and soaker tub complete the amenities.
The Den has been tucked away in the rear of the home on the other side of the Rear Porch. It could easily double as a 4th Bedroom if needed. The other Guest Bedrooms share a bath and start at the front of the home.
The Utility Room is full of countertop space and includes a sink. The Garage entry leaves room of a Mud Area and provides closets down the entire hallway.
Designed into the Wellsford House Plan, are exclusive energy-saving techniques that when built to specs, can result in a 50% savings when compared to other new homes, 60-70% when compared to older homes.
Total Living 2,670 sq. ft.
First Floor 2,670 sq. ft.
Bedrooms 3 Bed
Bathrooms 2 Full, 1 Half
Exterior Wall 2x6 Frame
Foundation Slab
Plan Width 59’
Plan Depth 76’
Covered Entry 45 sq. ft.
Rear Porch 264 sq. ft.
Garage Bays 2
Garage Load Front
Garage 517 sq. ft.
Roof Pitch 7/12
Ridge Height 25’4”
Total Square Feet 3,496 sq. ft.
Plan Features Fireplace, Formal Dining, Covered Entry, Nook, Outdoor Kitchen










