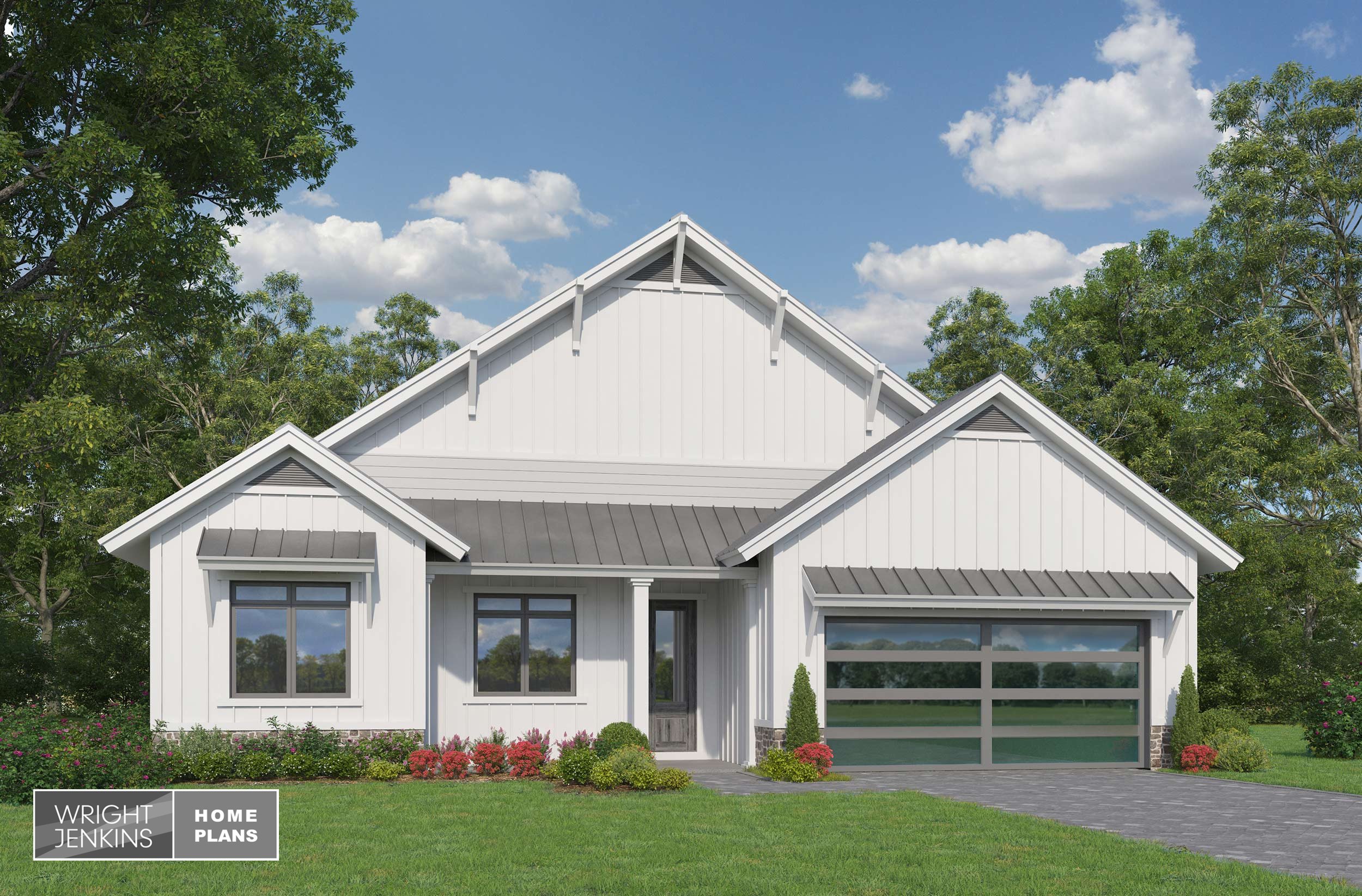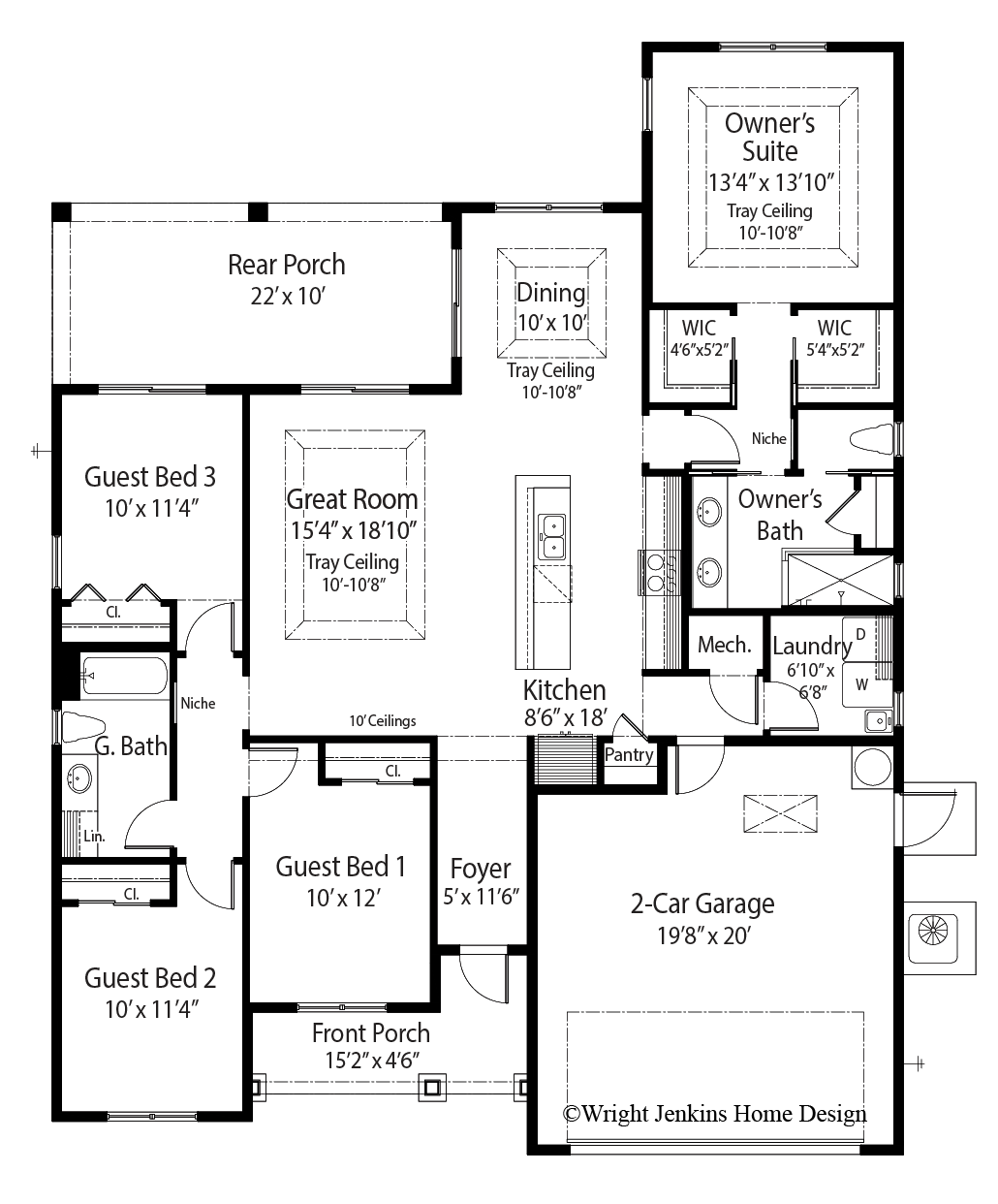Chartres House Plan #203 | 3 Bed, 2 Bath | 1,630 sq. ft.
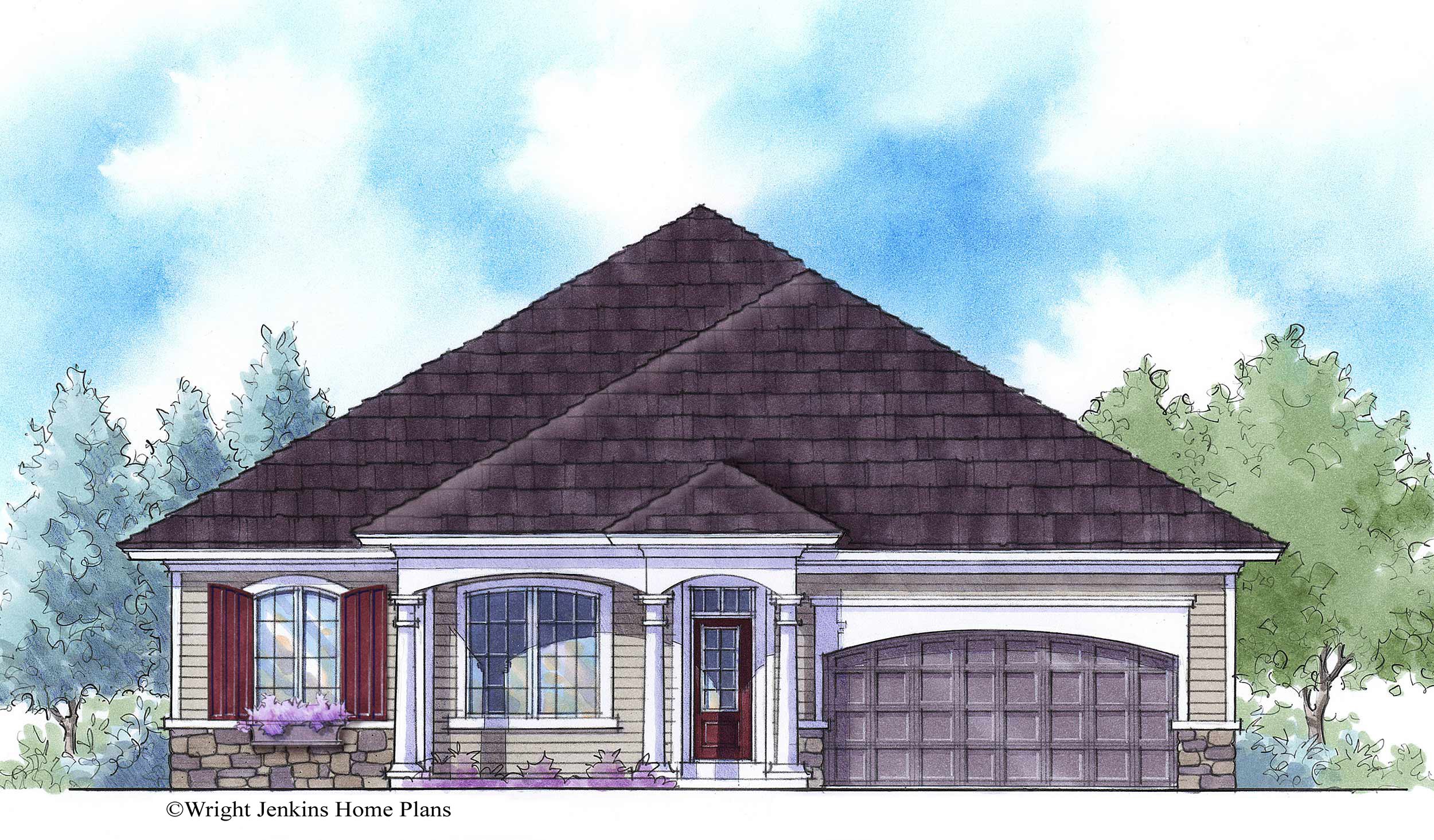
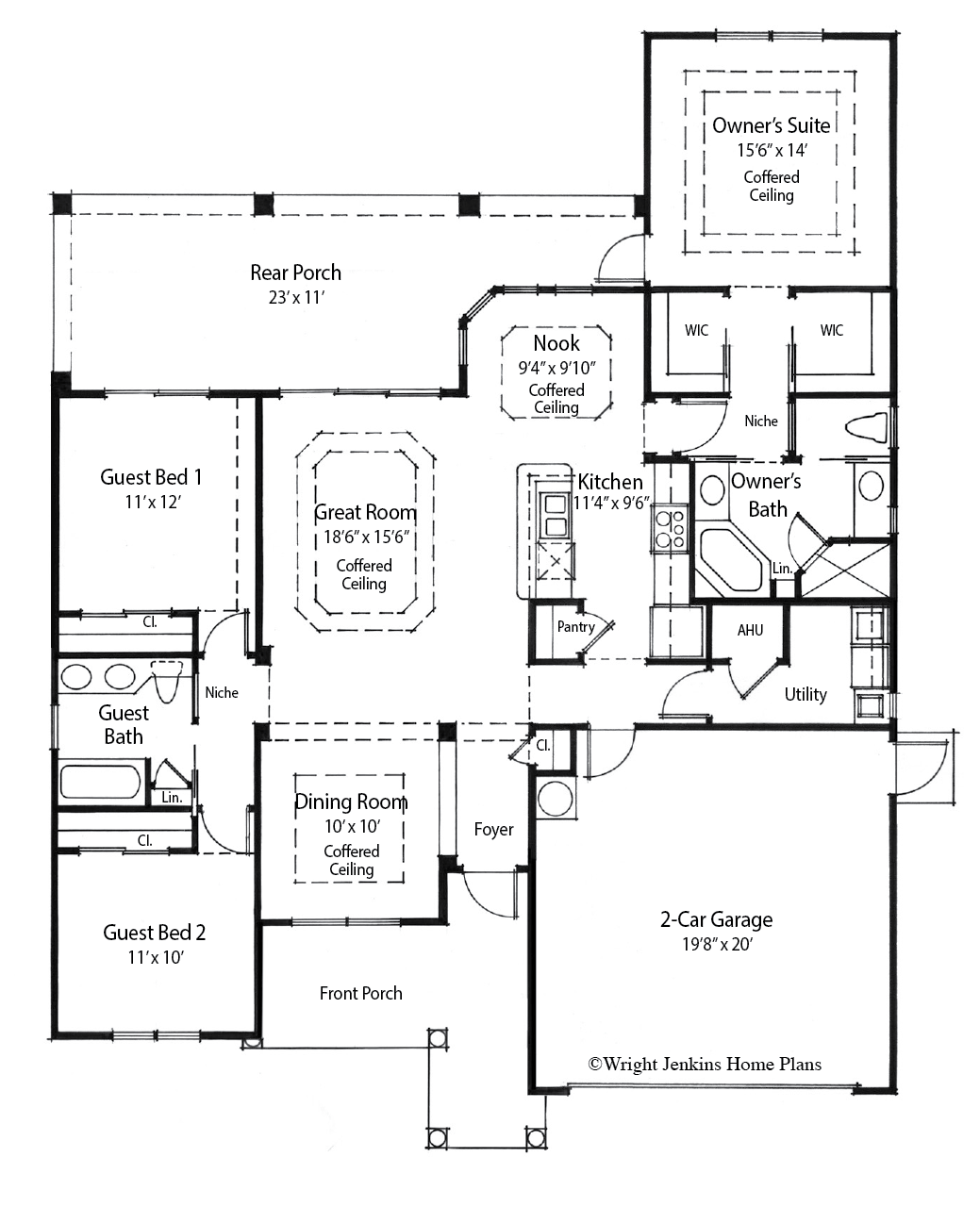
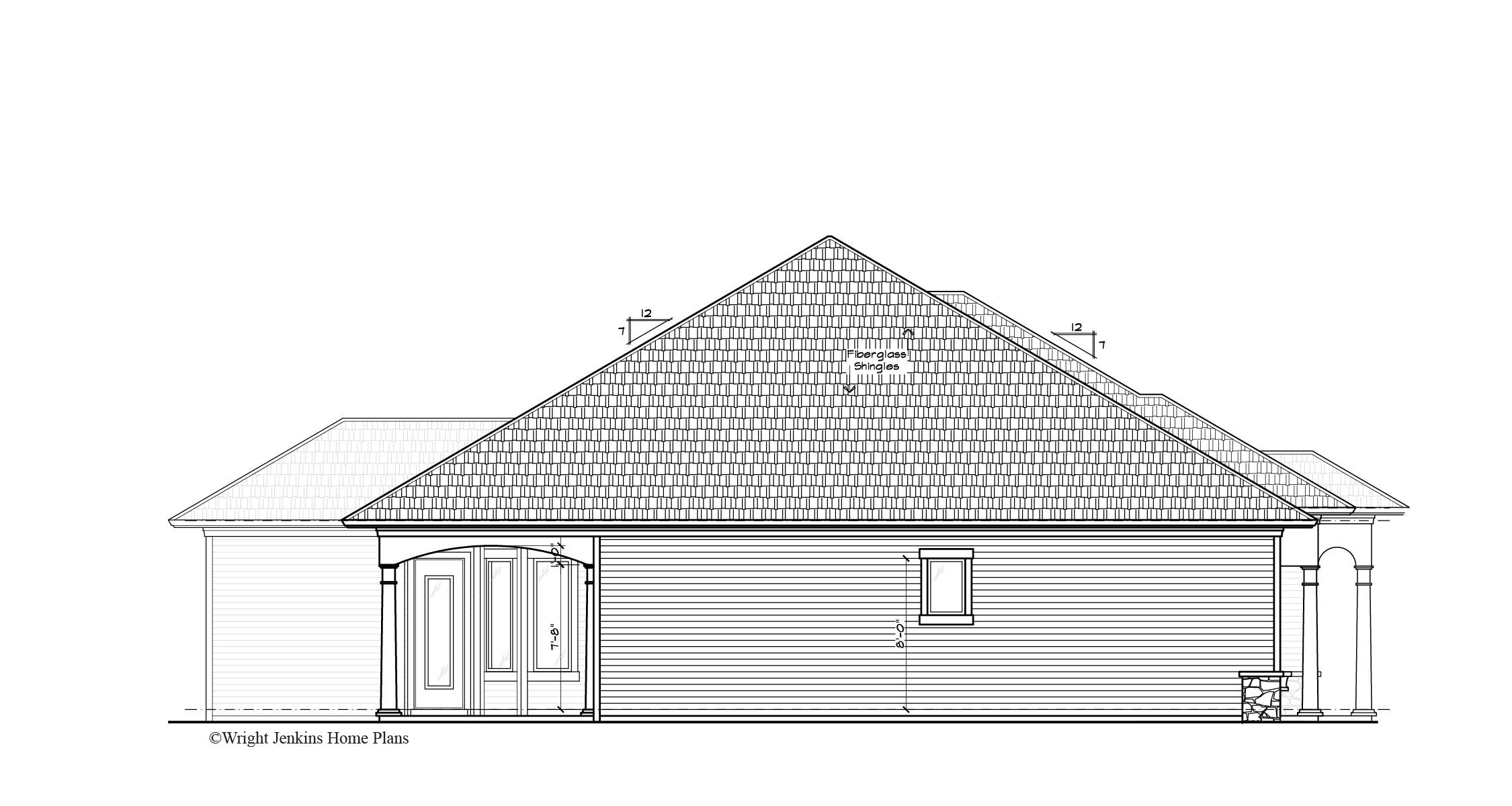
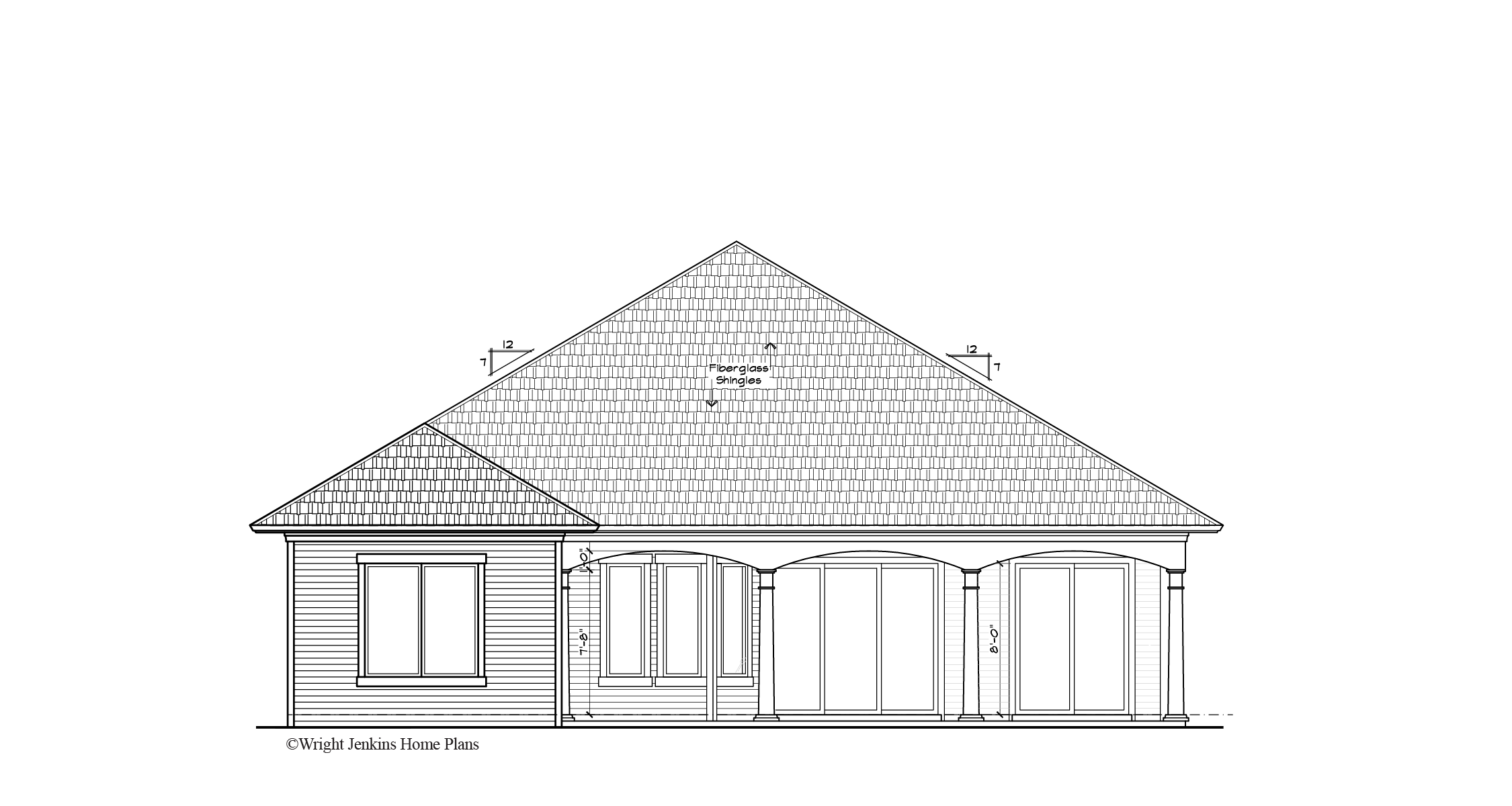
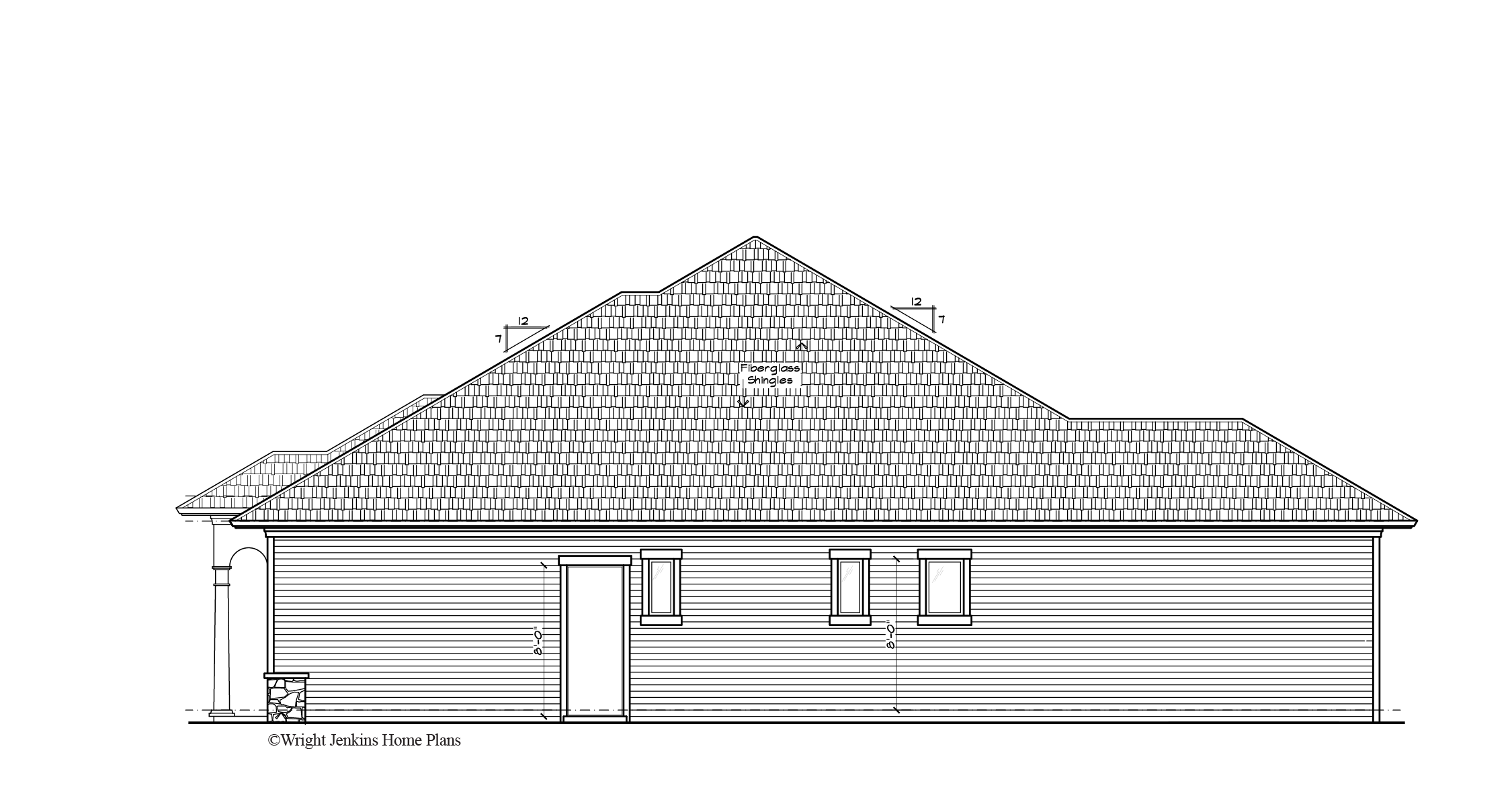
Chartres House Plan #203 | 3 Bed, 2 Bath | 1,630 sq. ft.
**The File Type and Price you select above is for a digital download only.**
HOUSE PLAN NUMBER: 203
Total Living: 1,630 sq. ft.
Bedrooms: 3
Bathrooms: 2
Foundation: Slab
The Chartres, a southern-style charmer, is packed with “big home” amenities such as 10-foot ceilings, lighted niches, deep covered porches. Thoughtful design makes the modest sized home with a formal dining room, live really big.
The covered entry opens to the Foyer with coat closet, next to the column-lined Dining area. The very open and functional Kitchen offers a breakfast bar and conveniently serves both the Nook and Dining Room spaces.
Also featured is private Porch access from the Owner’s Suite and rear Guest Bedroom, formal and informal dining rooms, a walk-in pantry and two walk-in closets in the Owner’s Suite. The 3 bedrooms and 2 baths are privately buffered from the public areas, a signature upgrade present in all Wright Jenkins home plans.
Designed into the Chartres and all Energy-Smart plans, are exclusive energy-saving techniques that when built to our specs, can result in a 50% savings when compared to other new homes, 60-70% when compared to older homes.
Total Living 1,630 sq. ft.
First Floor 1,630 sq. ft.
Bedrooms 3
Bathrooms 2
Exterior Wall 2×6 Frame
Foundation Slab
Plan Width 47’6”
Plan Depth 60’0”
Roof Pitch 7/12
Ridge Height 25'0"
Front Porch 108 sq. ft.
Rear Porch 308 sq. ft.
Garage Bays 2
Garage 414 sq. ft.
Garage Load Front
Total Square Feet 2,460 sq. ft.
Plan Features Front Porch, Formal Dining, Nook



