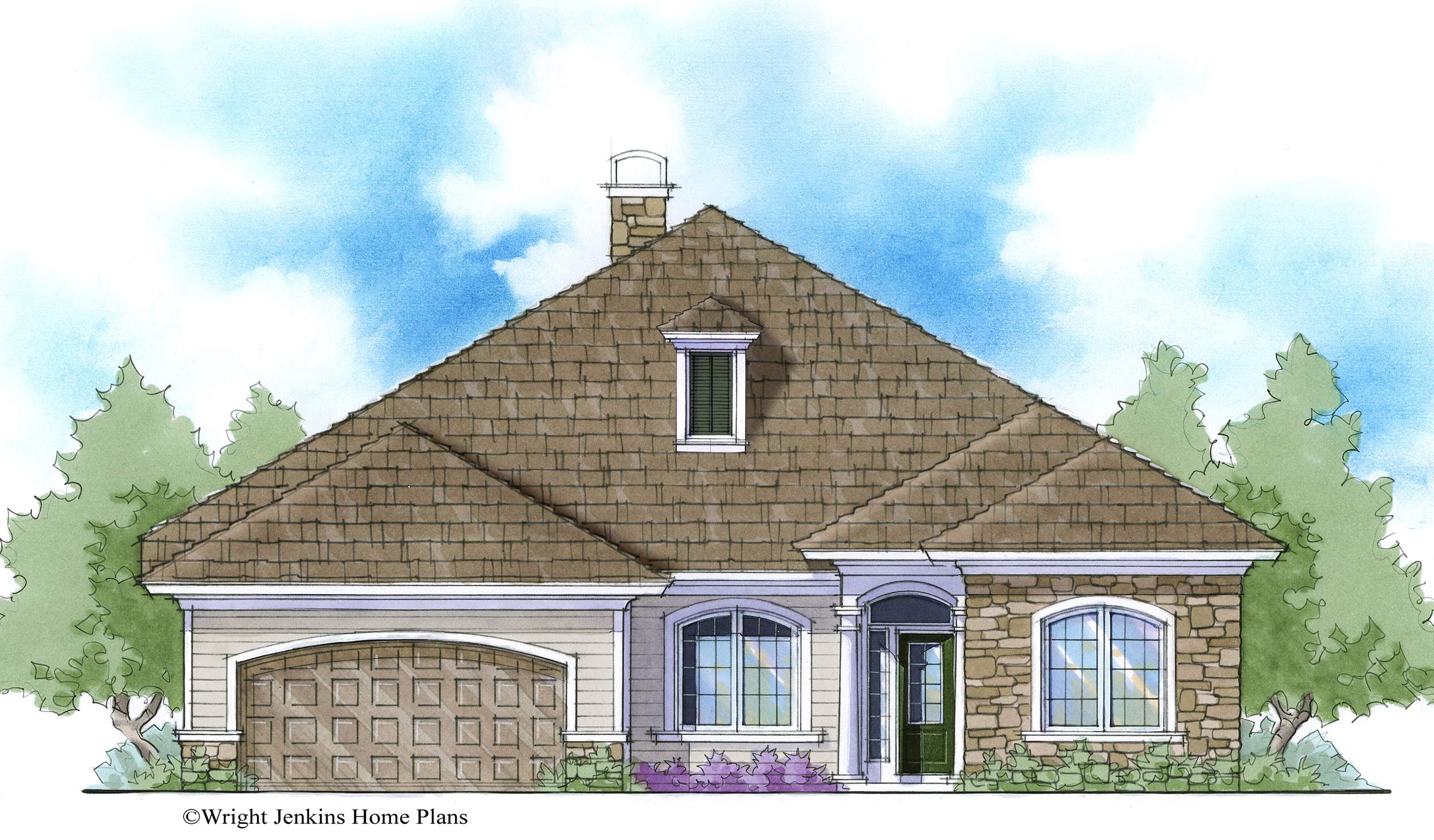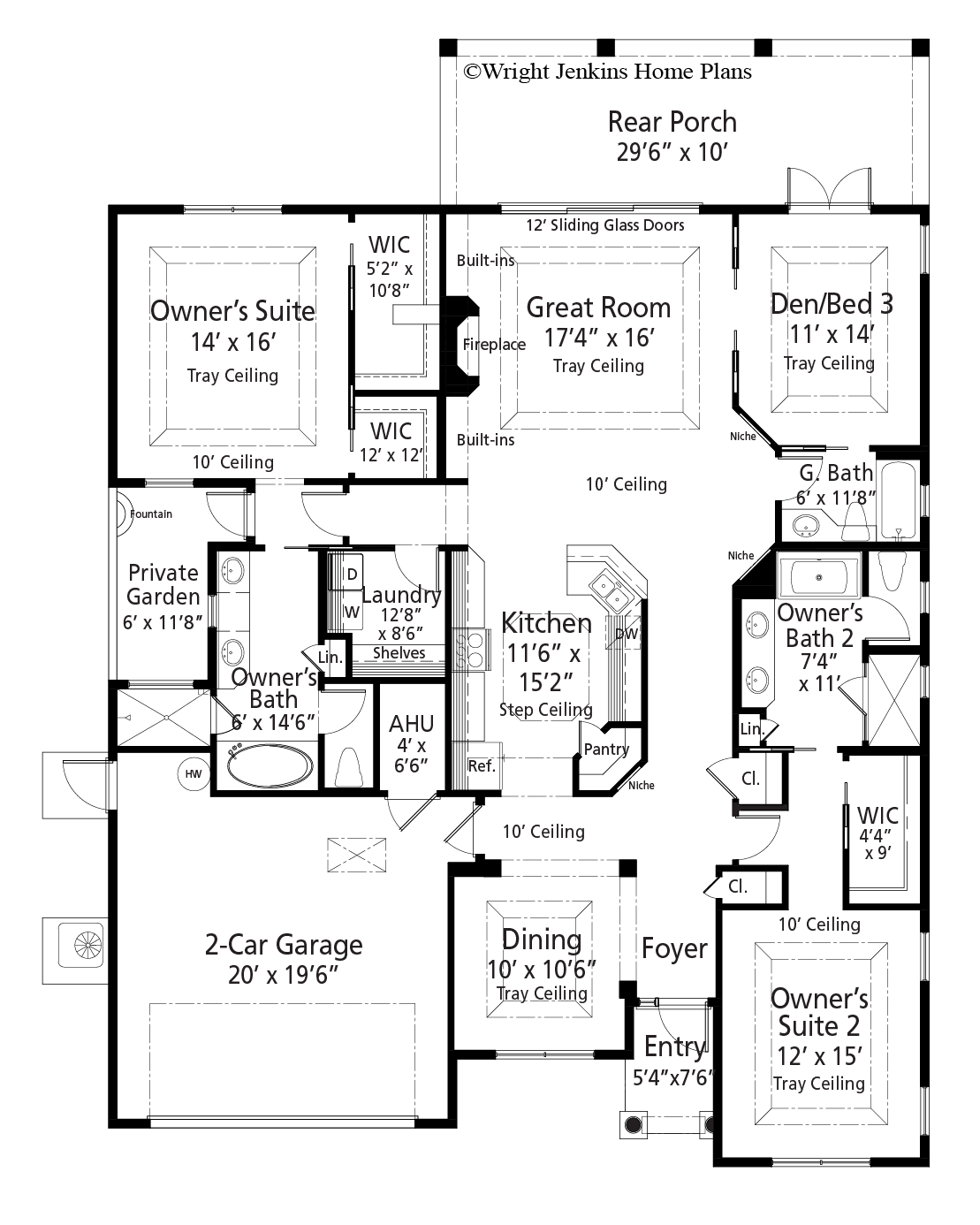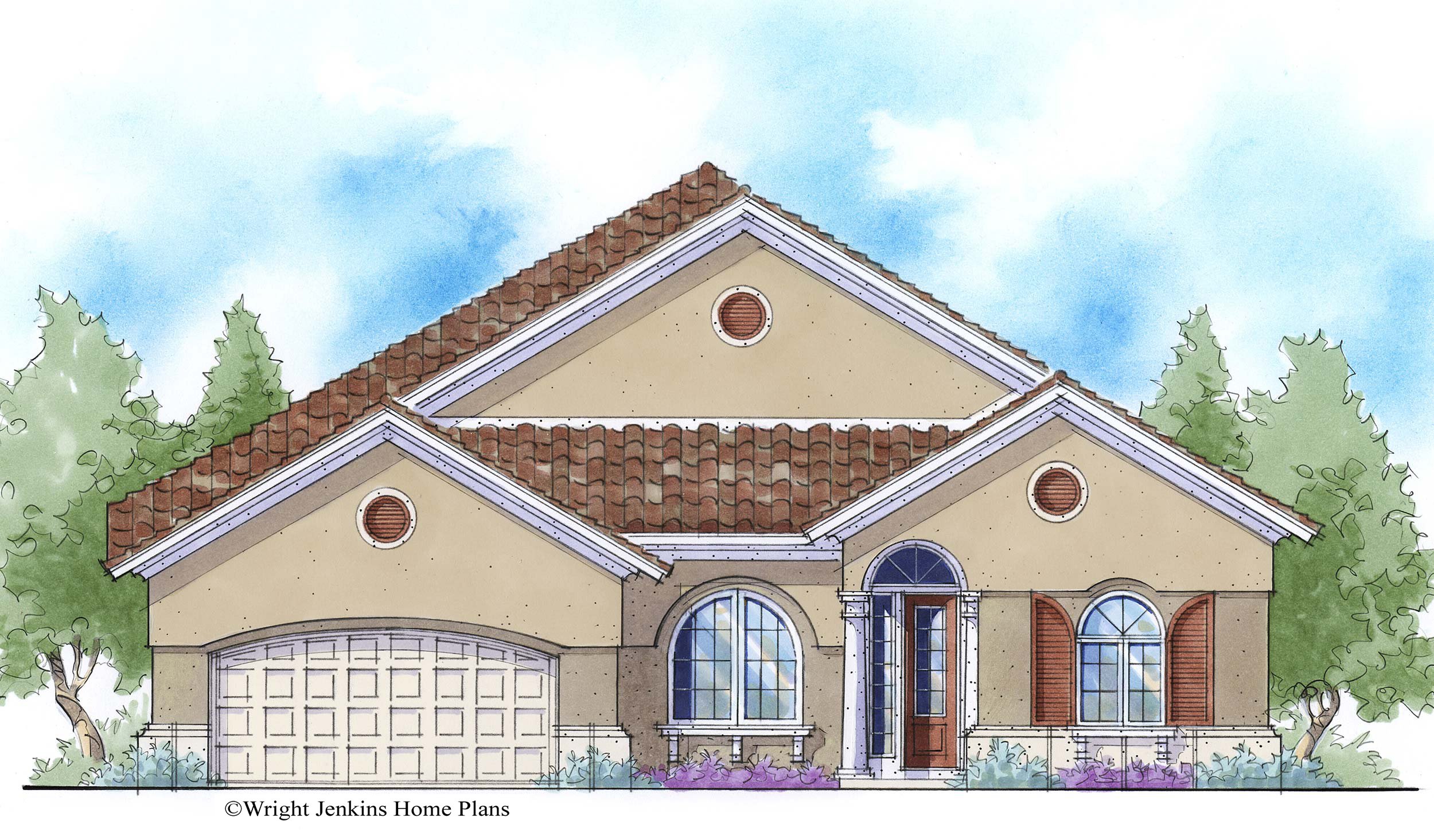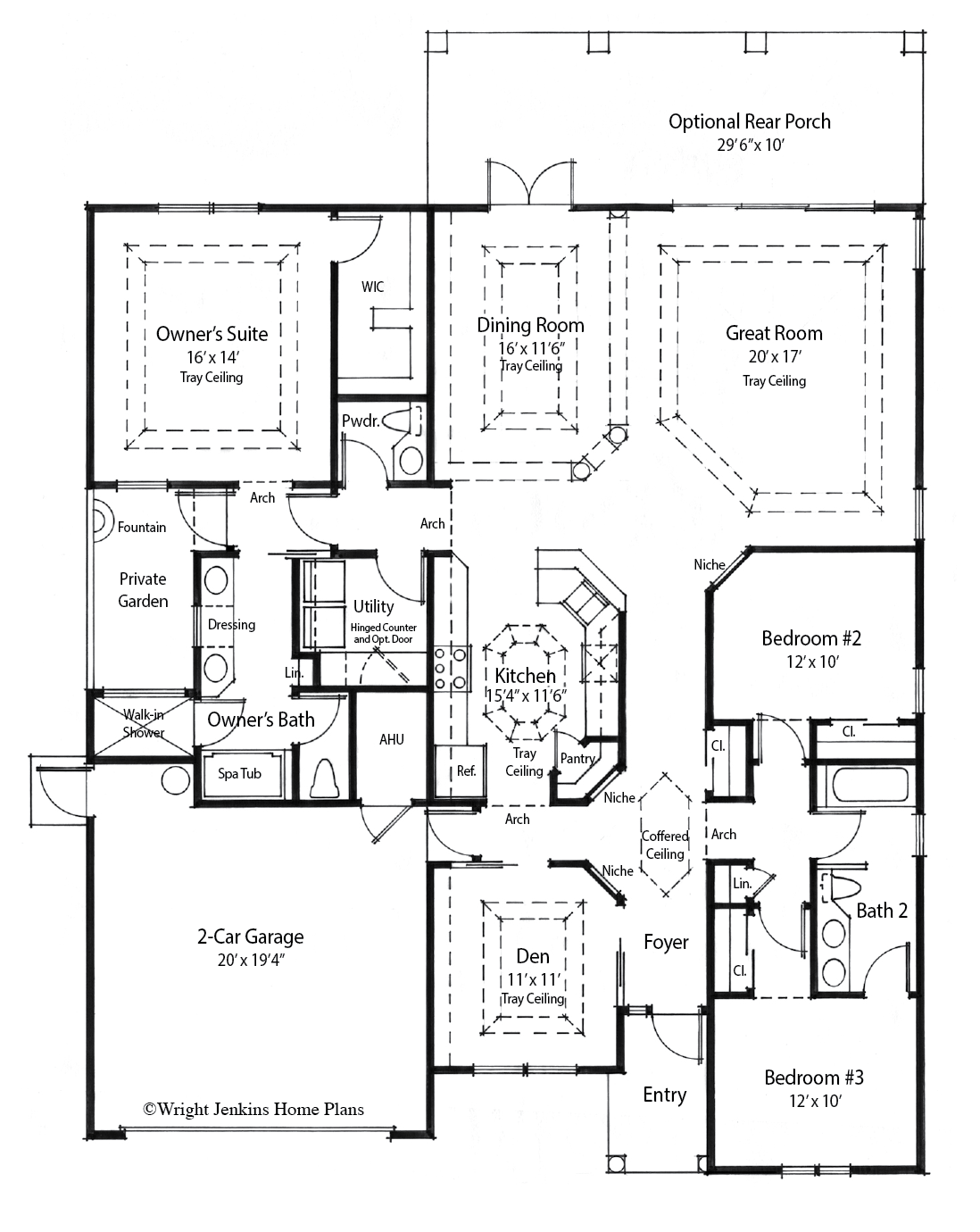Chesterfield House Plan #124a | 3 Bed, 2 Bath | 2,203 sq. ft.
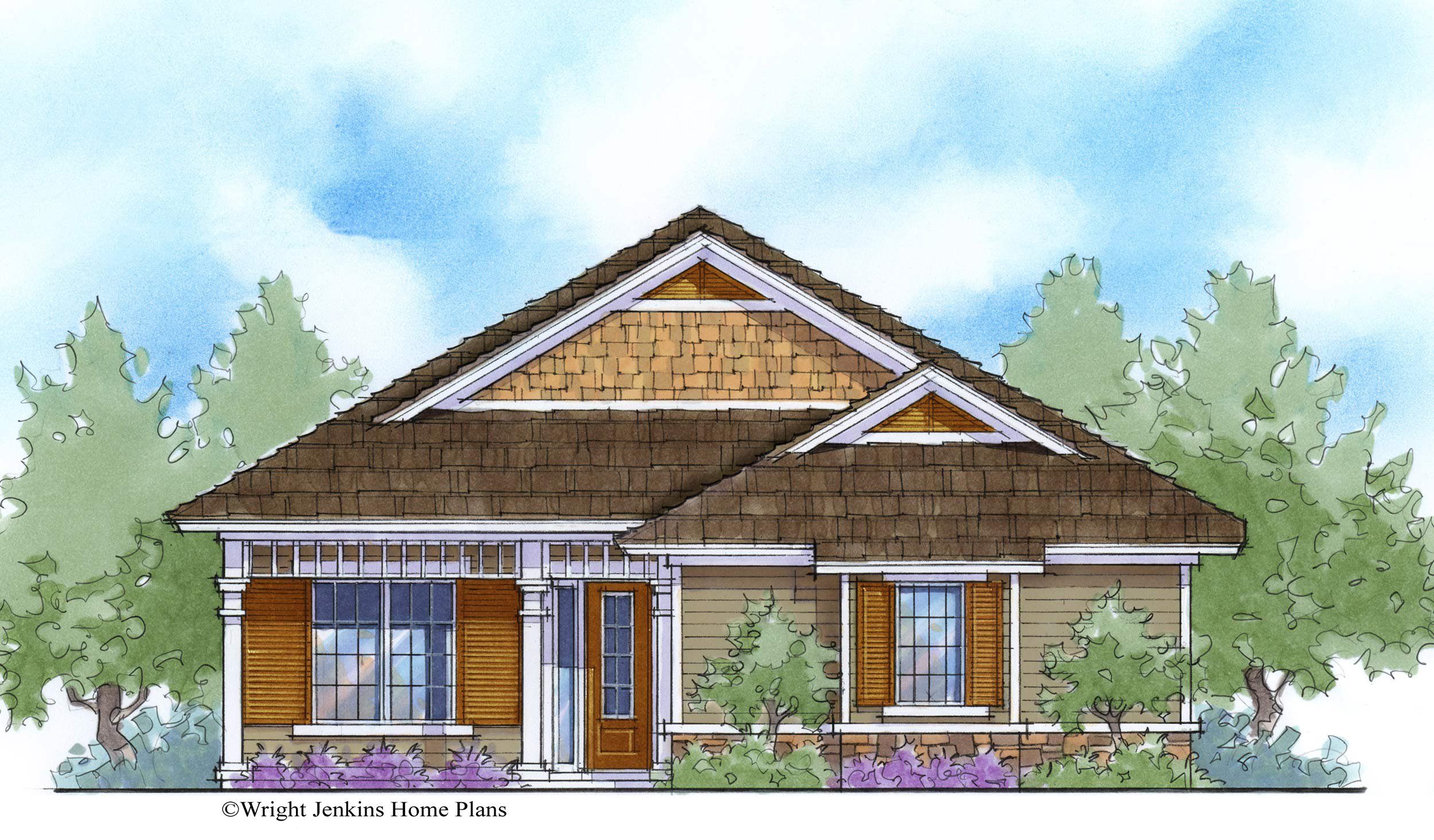
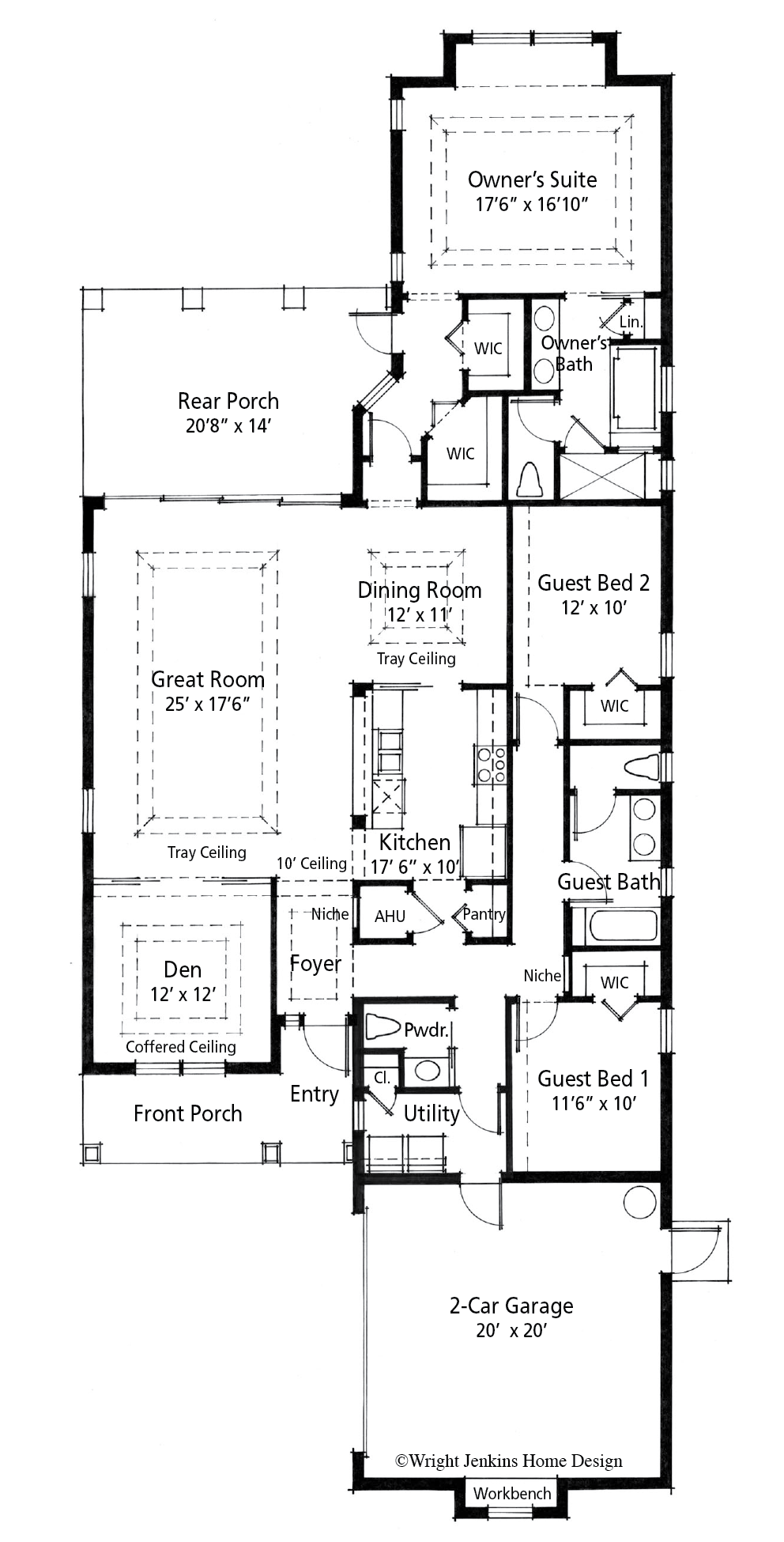
Chesterfield House Plan #124a | 3 Bed, 2 Bath | 2,203 sq. ft.
**The File Type and Price you select above is for a digital download only.**
HOUSE PLAN NUMBER: 124a
Total Living: 2,203 sq. ft.
Bedrooms: 3
Bathrooms: 2
Foundation: Slab
The Chesterfield house plan makes the most of a narrow width, starting with a welcoming front porch and side load garage it quickly establishes great curb appeal. Attention to detail is apparent everywhere you look.
Not short of amenities, this home is filled with up-grades such as 10’ ceilings, Powder Bath, formal Dining Room and a Kitchen complete with a breakfast bar and convenient Pantry. The spacious Den offers privacy with its pocket doors and views to the front porch.
Additional features include a large covered Lanai which opens completely to the enormous Great Room, tray ceilings define the Dining area from the Great Room, while many windows allows lots of natural light. A secluded Owner’s Suite with it’s own private entry, offers two walk-in-closets, a luxurious Owner’s Bath and access to the Rear Porch.
A private hallway with lighted niche gains access to the two bedrooms with Jack and Jill Bath, both with walk-in closets. The Utility Room is tucked in behind the Powder next to the Garage.
Designed into the Chesterfield and all Energy-Smart plans, are exclusive energy-saving techniques that when built to specs, can result in a 50% savings when compared to other new homes, 60-70% when compared to older homes.
Total Living 2,203 sq. ft.
First Floor 2,203 sq. ft.
Bedrooms 3
Bathrooms 2
Exterior Wall 2x6 Frame
Foundation Slab
Plan Width 39’6”
Plan Depth 99’
Front Porch 128 sq. ft.
Lanai 262 sq. ft.
Garage Bays 2
Garage Load Courtyard
Garage 446 sq. ft.
Roof Pitch 7/12
Total Square Feet 2,915 sq. ft.
Plan Features Front Porch



