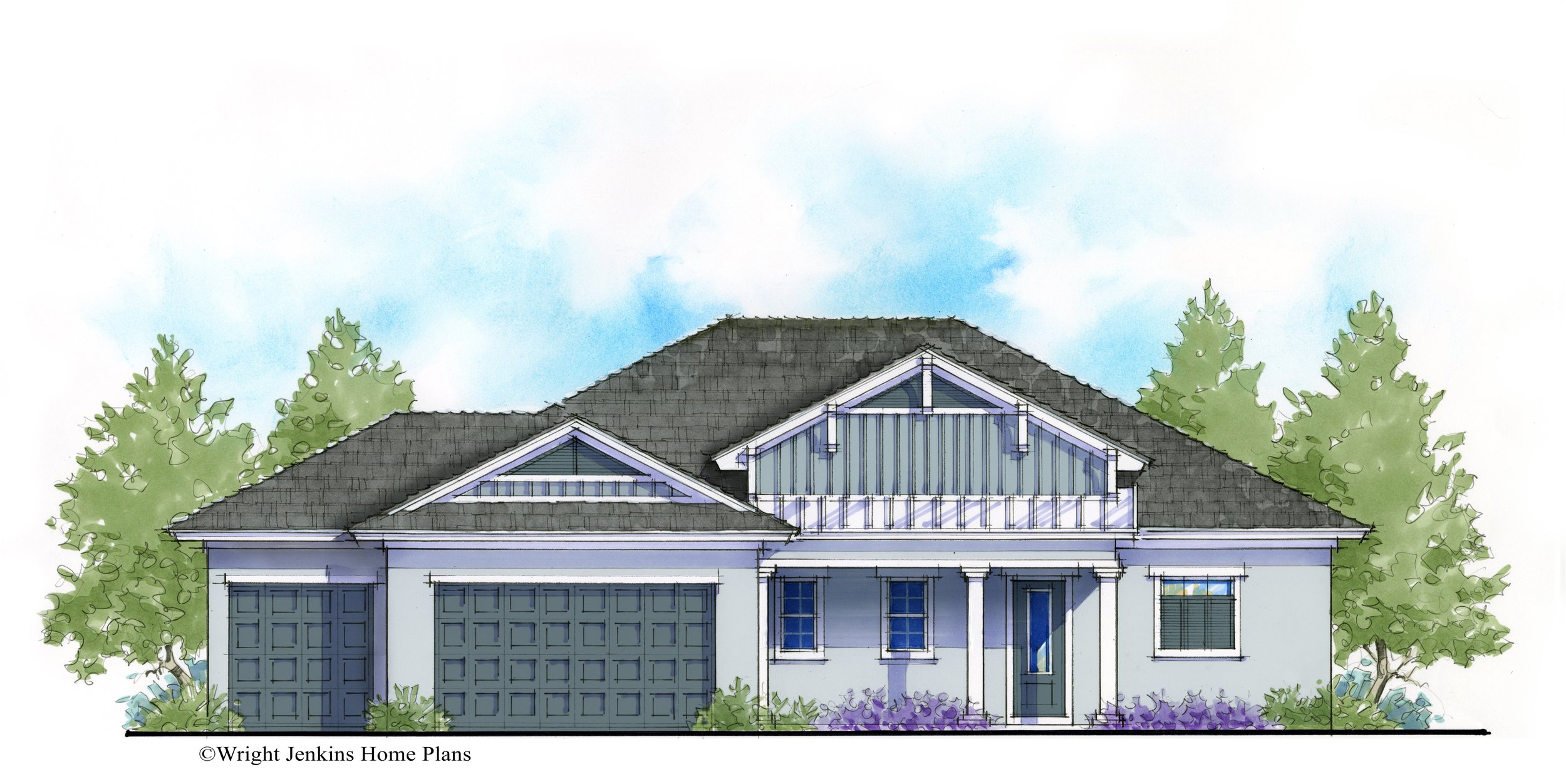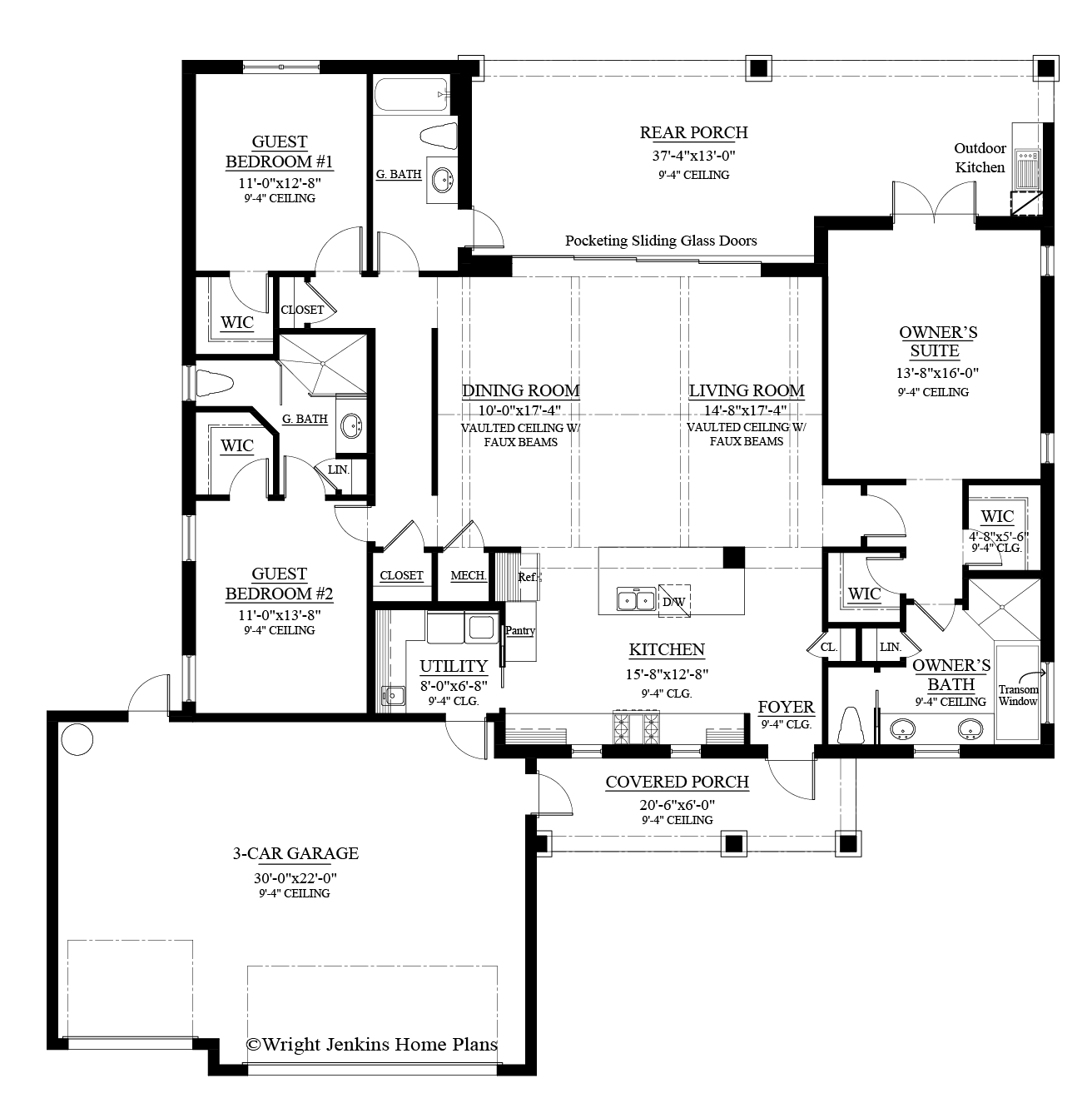Tortola House Plan #707 | 3 Bed, 3 Bath | 2,078 sq. ft.





Tortola House Plan #707 | 3 Bed, 3 Bath | 2,078 sq. ft.
**The File Type and Price you select above is for a digital download only.**
HOUSE PLAN NUMBER: 707
Total Living: 2,078 sq. ft.
Bedrooms: 3
Bathrooms: 3
Foundation: Stem Wall
The Tortola House Plan is a courtyard plan that offers plenty of living in a narrow footprint. Exterior walls alternate between stucco and cottage-style siding. A column-lined front porch shelters an elevated entry. A pair of shed dormers punctuates the metal roof and is flanked by tapered parapet walls.
The Tortola’s main entry reveals a spacious Great Room with vaulted ceiling, and a Dining Room well lit by the dormers above. An open concept Kitchen offers an island with breakfast bar, and plenty of counter top space. A large Pantry is tucked in the corner next to the double wide frig.
CREATE YOUR OWN VIEW
The Great Room offers beautiful views of the Courtyard thru a pair of French doors and is the perfect space for grand entertaining. A tranquil pool with water fountain creates your own oasis — perfect for lots without a view.
A secluded Owner’s Suite runs the remaining length of the Courtyard. The stepped ceiling adds elegance to the bedroom with its French doors granting Lanai access. The Owner’s Suite offers dual sinks a wet room with glass enclosed walk-in shower and soaker tub. A huge walk-in closet completes the luxury ensemble.
The first Guest Bedroom is just off the Great Room with a private door to the Lanai.
The Cabana Suite is located in the rear, next to the Garage and is detached from the home. It offers a Morning Kitchen, full bath, walk-in closet and a pair of French doors to the covered Courtyard Patio.
The spacious Landry Room is most convenient to the Owner’s Suite, and includes a sink and plenty of counter top space.
Designed into the Tortola House Plan, are exclusive energy-saving techniques that when built to specs, can result in a 50% savings when compared to other new homes, 60-70% when compared to older homes.
Total Living 2,078 sq. ft.
First Floor 2,078 sq. ft.
Bedrooms 3 Bed
Bathrooms 3
Exterior Wall Block
Foundation Stem Wall
Plan Width 40’0”
Plan Depth 90’0”
Front Porch 96 sq. ft.
Courtyard Patio 588 sq. ft.
Garage Bays 2
Garage Load Rear
Garage 458 sq. ft.
Total Square Feet 3,220 sq. ft.
Plan Features Front Porch, Formal Dining, Guest Cabana, Pool Bath










