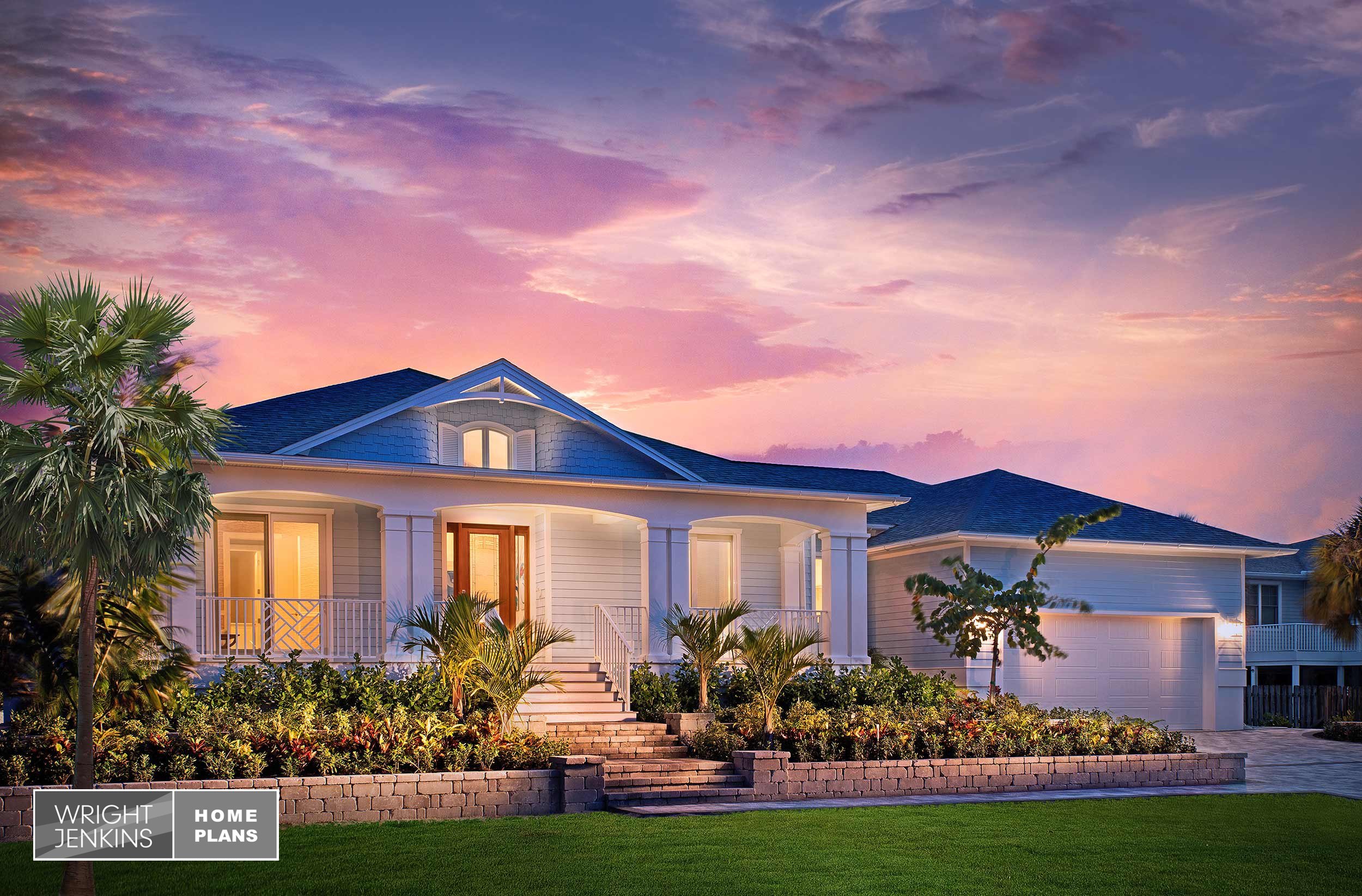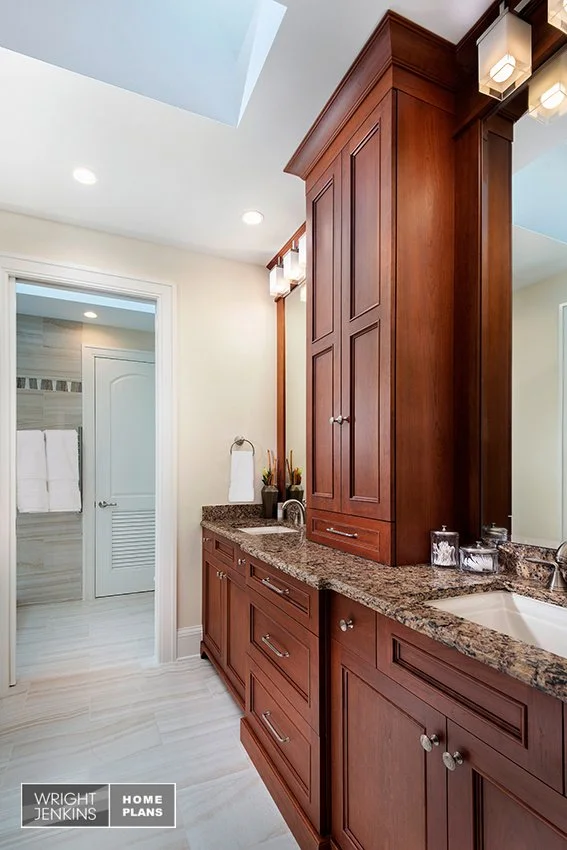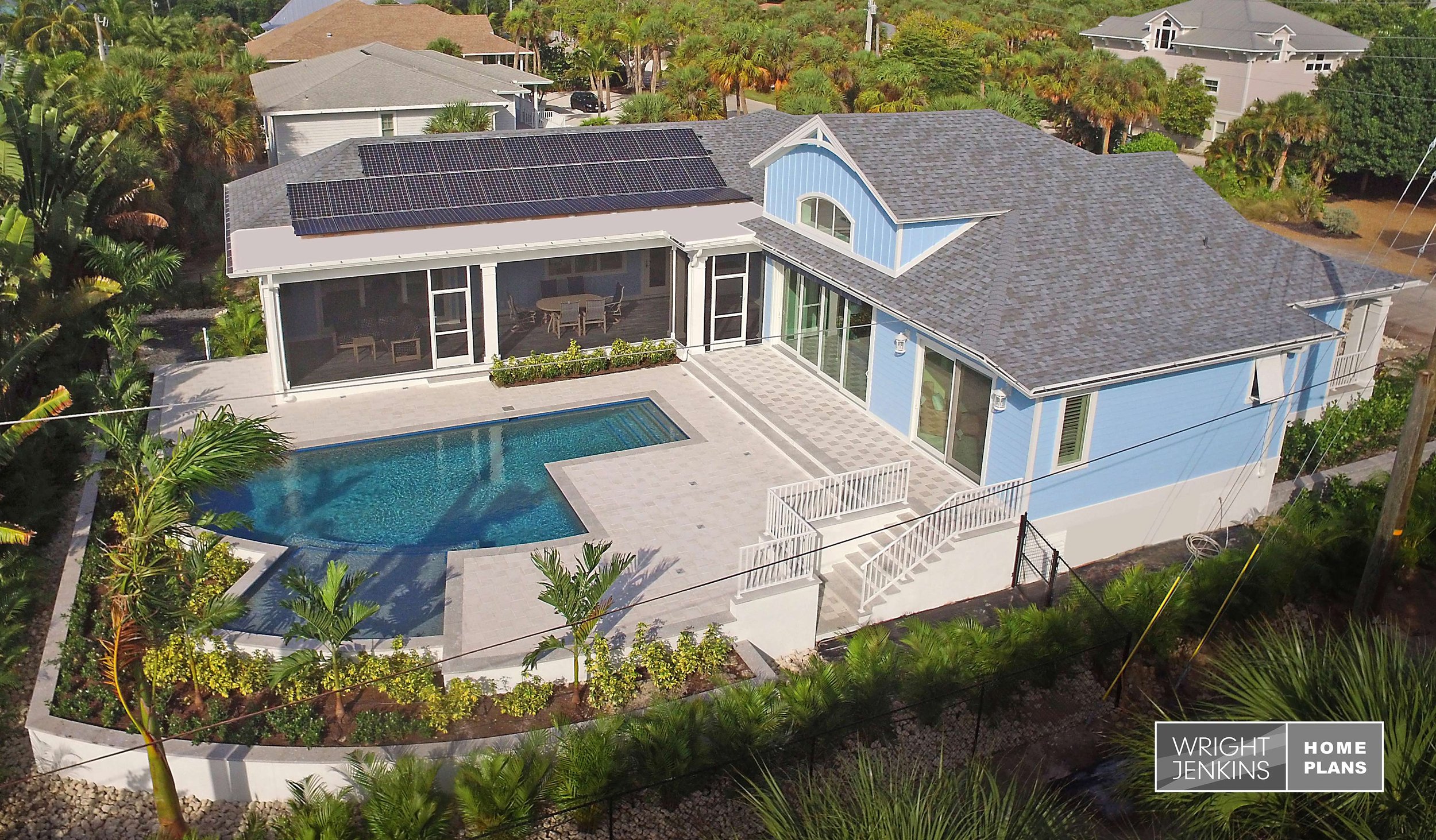Primrose House Plan #717 | 3 Bed, 3 Bath | 2,724 sq. ft.























Primrose House Plan #717 | 3 Bed, 3 Bath | 2,724 sq. ft.
**The File Type and Price you select above is for a digital download only.**
Photographed homes may have been modified from original plan.
HOUSE PLAN NUMBER: 717
Total Living: 2,724 sq. ft.
Bedrooms: 3/Opt. Den
Bathrooms: 3
Foundation: Crawlspace
The Primrose House Plan serves up a helping of southern hospitality. Its most iconic feature is the recessed shingle-style dormer that sits atop the entrance. Elegant curved-walls fold into the shuttered window. A decorative curved truss embraces the gable’s peak, and then repeats the shape in the slumped arches of the porch that frame the windows behind. Double square columns line the elevated front porch. Perfect for sunny days and capturing gentle evening breezes.
Just inside the foyer is a convenient coat closet, while guests will be stunned by the vaulted great room beyond. Take in the rear views from almost every room in the house. This home could be considered a courtyard home, with a view of the pool and amenities. Its “L” shape is perfect for owners that want privacy.
The formal dining room faces the front of the home with the kitchen nearby. The Den/Guest Bed 2 is shielded from arriving guests with a private entrance and shares a full bath with an adjacent guest bedroom.
The great room is flooded with light from the sliding glass doors and transom windows above. The galley-style kitchen overlooks the entire public space and offers a peninsula with bar seating. Perfect for entertaining guests and parties large and small. A pair of doors offers the chef direct access to the rear porch, creating a nexus of catering between the dining, great room and outside patio. The large rear porch hugs the home and offers a fireplace at the far end for cool nights, just outside the owner’s suite. For those who love the outdoors, this home really celebrates it.
Turning the corner reveals a private oasis for the owners. A short hall with windows beckon you to a secluded owner’s suite at the rear of the home. Walk past two spacious his and hers closets to the owner’s bath with full amenities. What’s unique about this bath is the walk-thru shower opens to a beautiful outdoor shower.
Tucked in front of the owner’s suite is a guest bath that doubles as a cabana bath with direct access to the lanai. The utility room offers lots of counter top space and is positioned next to the garage entrance and near the stairs. The garage opens to a mud area for dropping backpacks and kicking off shoes. Then just up a few steps brings you to the valet, right around the corner is the kitchen, convenient for grocery drop offs.
The 2-car garage offers additional room for a golf cart, but could also be converted to a workshop, or storage for recreation vehicles.
Designed into the Primrose House Plan, are exclusive energy-saving techniques that when built to our specs, can result in a 50% savings when compared to other new homes, 60-70% when compared to older homes.
The Primrose was the first certified Net-Zero Energy Home in Boca Grande, Florida.
Living area and overall dimensions are calculated for 2x6 frame exterior walls.
These calculations will vary for any other wall system. Photography by Diana Todorova
Total Living 2,724 sq. ft.
First Floor 2,724 sq. ft.
Bedrooms 3 Bed/Opt Den
Bathrooms 3 Bathrooms
Exterior Wall 2x6 Frame
Plan Width 79'2"
Plan Depth 90’
Foundation Crawlspace
Garage Bays 2
Garage Load Front
Garage 748 sq. ft.
Roof Pitch 6/12
Ridge Height 25'10"
Front Porch 308 sq. ft.
Rear Porch 866 sq. ft.
Total Square Feet 4,646 sq. ft.
Plan Features Front Porch, Formal Dining, Outdoor Fireplace, Outdoor Kitchen, Outdoor Shower, Pool Bath










