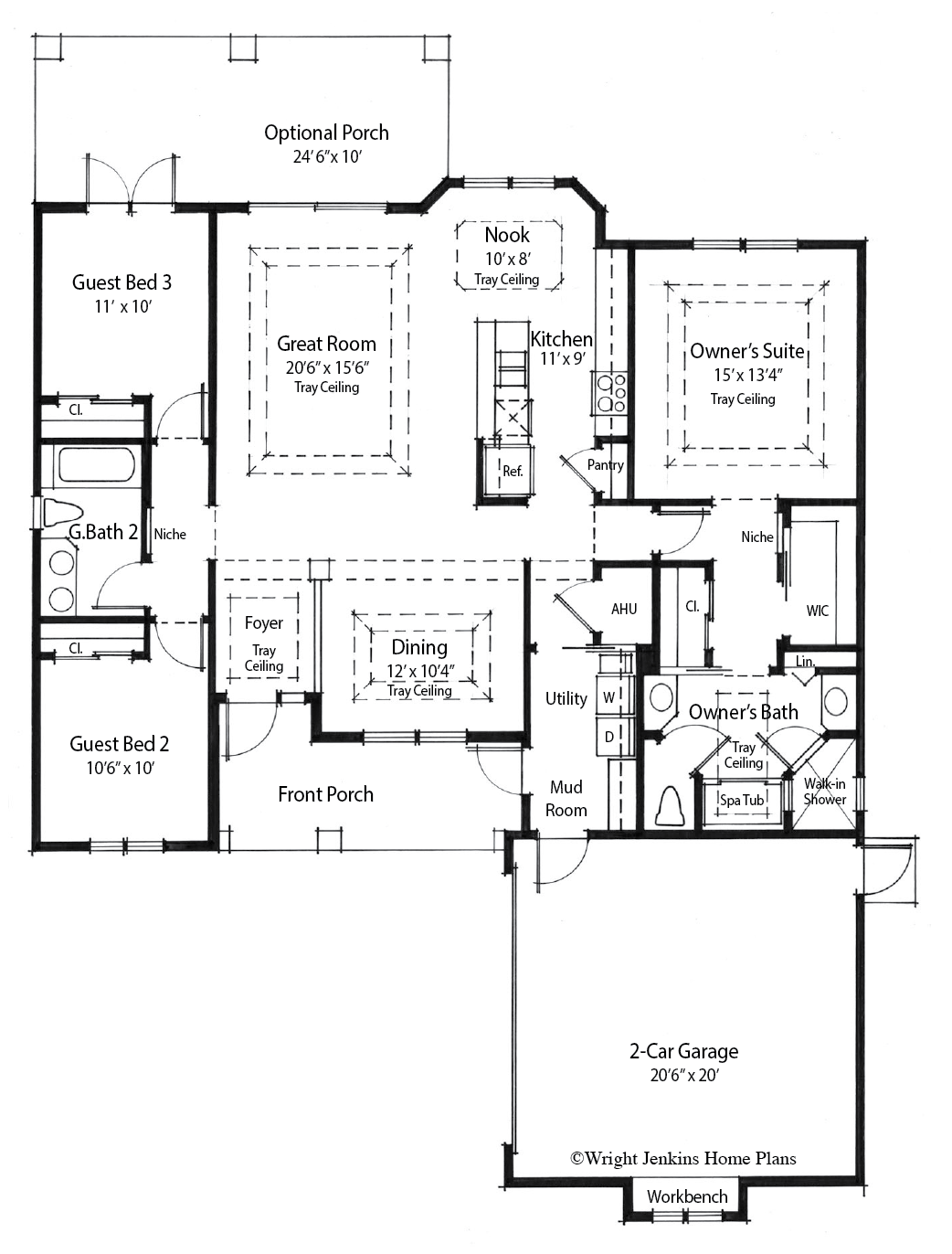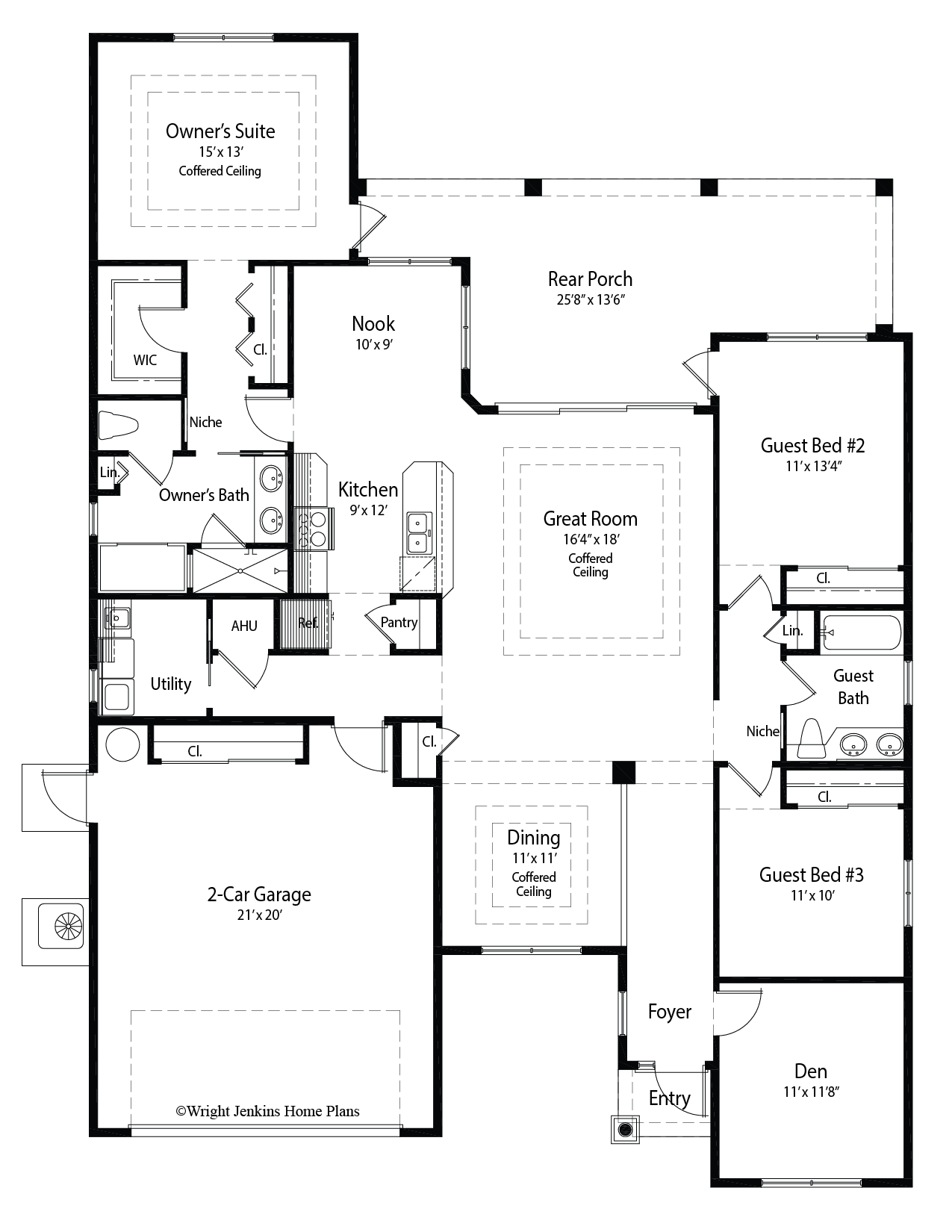Newberry House Plan #105 | 3 Bed, 2.5 Bath | 1,660 sq. ft.


Newberry House Plan #105 | 3 Bed, 2.5 Bath | 1,660 sq. ft.
**The File Type and Price you select above is for a digital download only.**
HOUSE PLAN NUMBER: 105
Total Living: 1,660 sq. ft.
Bedrooms: 3
Bathrooms: 2 Full, 1 Half
Foundation: Slab
This Southern Classic charmer Newberry House Plan, boasts a metal covered porch supported by columns and fretwork detail. Inside the well-lit Foyer, walls flares out to provide a coat closet and Powder Bath entry.
The Kitchen provides open concept living with a Breakfast Bar and easy access to serving dining guests. Gorgeous triple windows add character to the Dining Room, as do the triple sliders off the Great Room, contributing to the warmth of this southern classic home.
The Owner’s Suite Wing offers plenty of closet space and a functional Owner’s bathroom with two separate vanities. Tray ceilings, coat closet and pocket doors are luxury features in this comfortable home. French doors adorn the rear access from either the Owner’s Suite or the Dining Room to a covered lanai. Enter the lighted niche area where two guest bedrooms are privately tucked away from the rest of the home.
Enjoy the private Den with quality built-in details or opt for that third bedroom. There’s plenty of room to bask outside on the front porch in your new southern-style country home.
Designed into the Newberry and all Energy-Smart plans, are exclusive energy-saving techniques that when built to specs, can result in a 50% savings when compared to other new homes, 60-70% when compared to older homes.
Total Living 1,660 sq. ft.
First Floor 1,660 sq. ft.
Bedrooms 3
Bathrooms 2 Full, 1 Half
Exterior Wall 2×6 Frame
Foundation Slab
Plan Width 49’6”
Plan Depth 60’0”
Roof Pitch 7/12
Ridge Height 23'4"
Front Porch 53 sq. ft.
Rear Porch 310 sq. ft.
Garage Bays 2
Garage 423 sq. ft.
Garage Load Front
Total Square Feet 2,446 sq. ft.
Plan Feature Covered Entry










