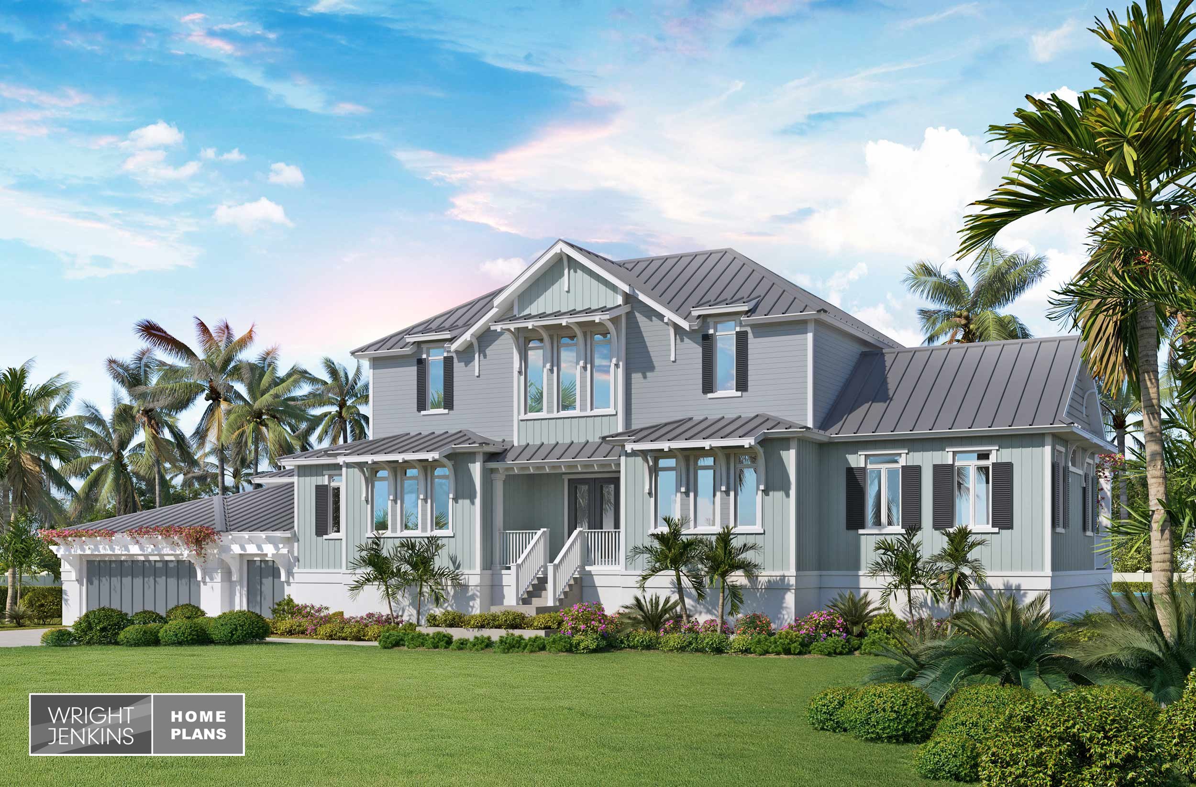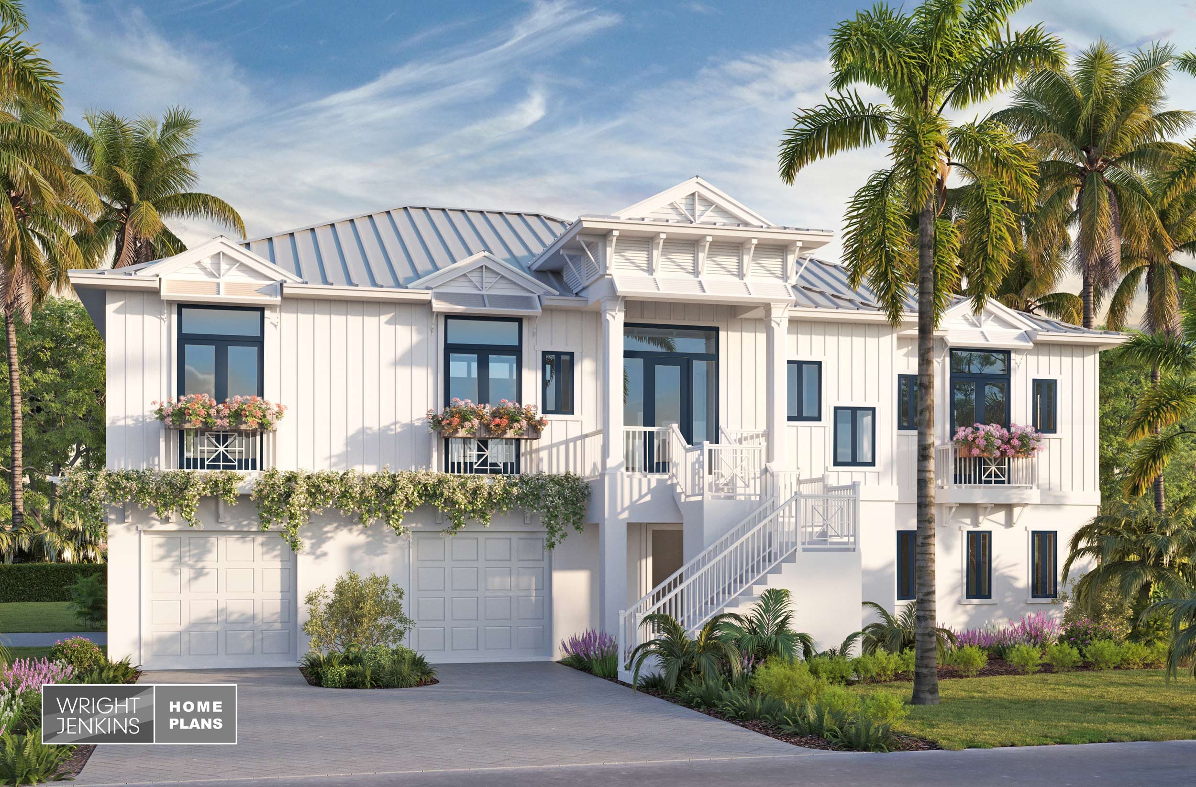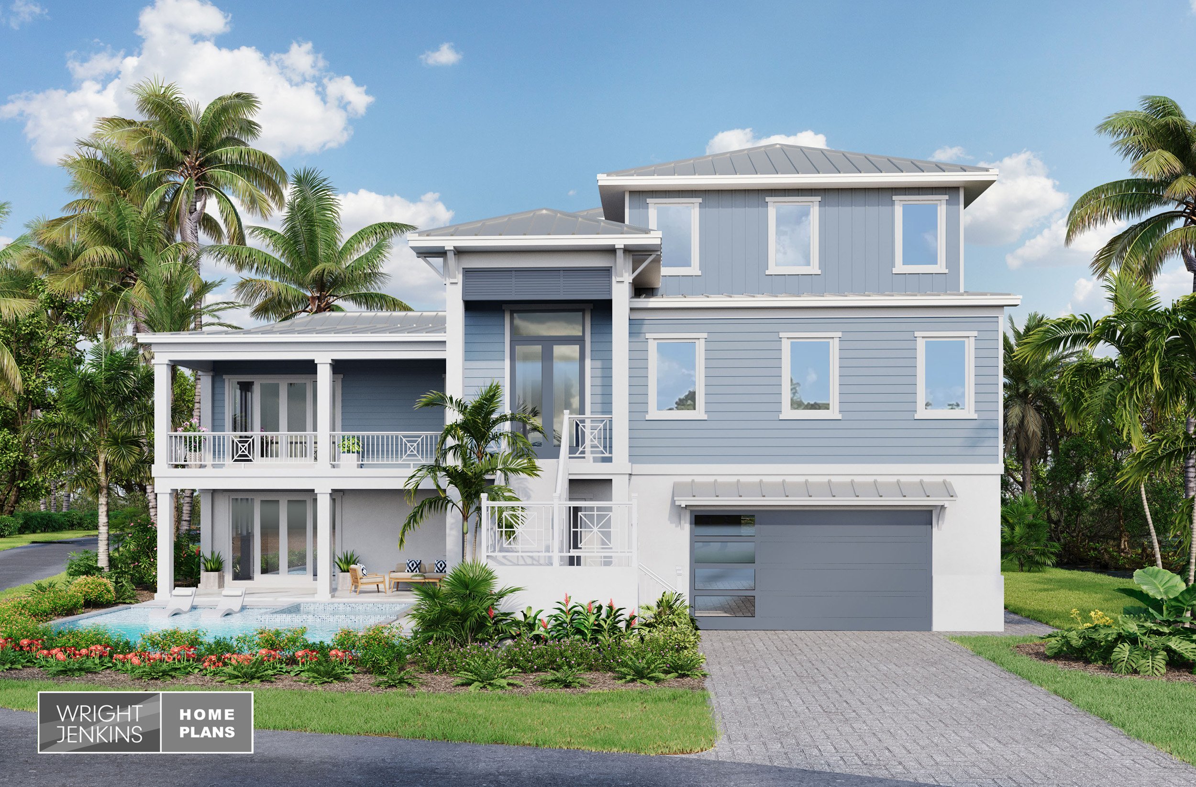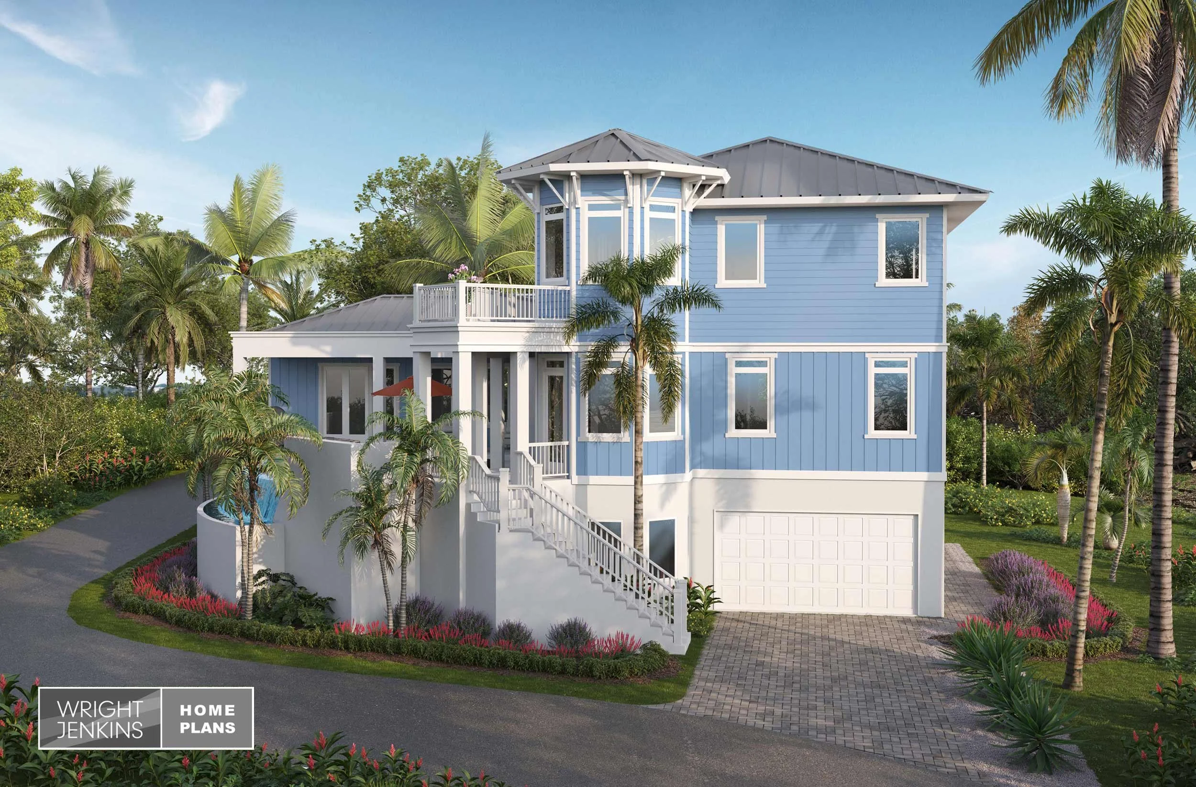Two Story Home Plans
Volume ceilings, lofts, and dual master suites

Wright Jenkins Home Plans offers Two Story House Plans from the mid 1,400’s square feet to well over 4,000 square feet.
Many have terrific features like volume ceilings above the Great Rooms, lofts and some even have dual Master Suites. All are designed to be built with our remarkably energy-efficient, ducts in conditioned space. A few are designed to fit on narrow lots.
Reduce your monthly energy cost by as much as 70%!
You’ll find that all of the Bonus Rooms have their own full bath as well as closet space. This makes their use as living quarters so much more inviting. We design this conditioned Bonus space over existing conditioned space and not over the garage. This considerate planning has a number of important benefits. First, the chance of dangerous gases from entering the living space above is virtually eliminated and secondly, it is much easier to build a more energy-efficient mechanical system within stacked conditioned spaces.
Want a Custom Designed home just for you? We offer a full custom design service. Or you can use our Modifications Services to make changes to any of our super energy efficient house plans.






























