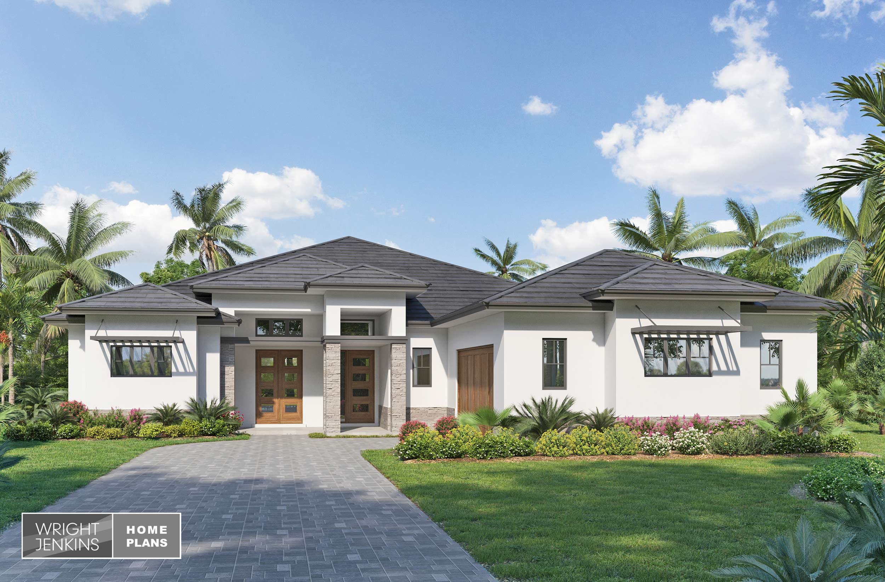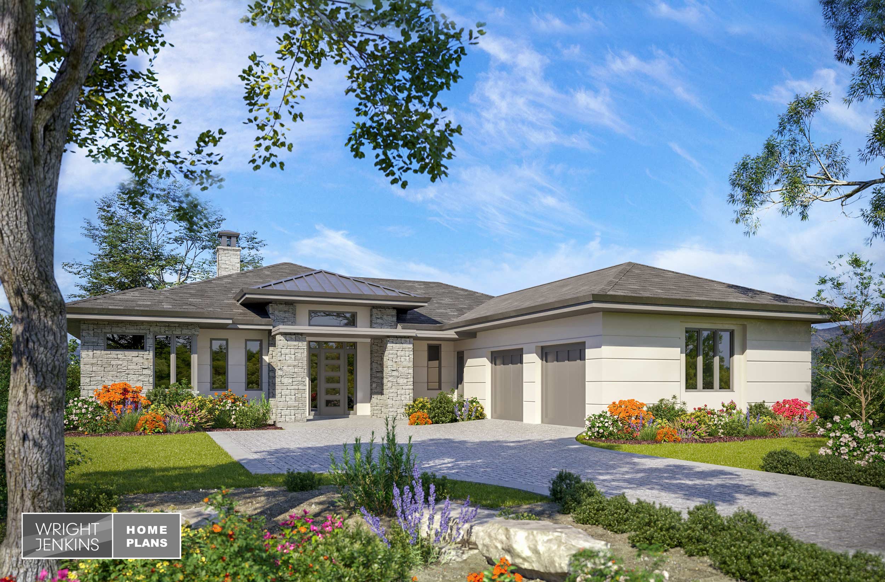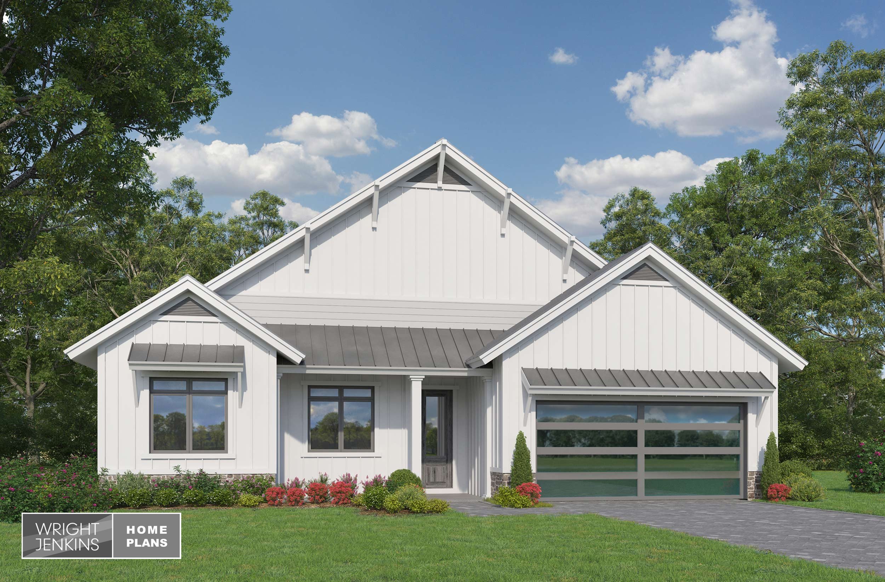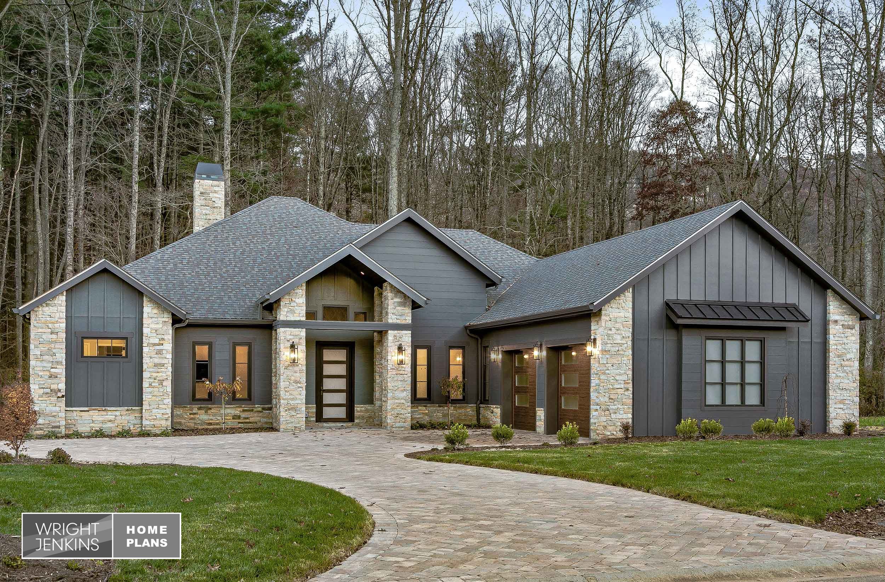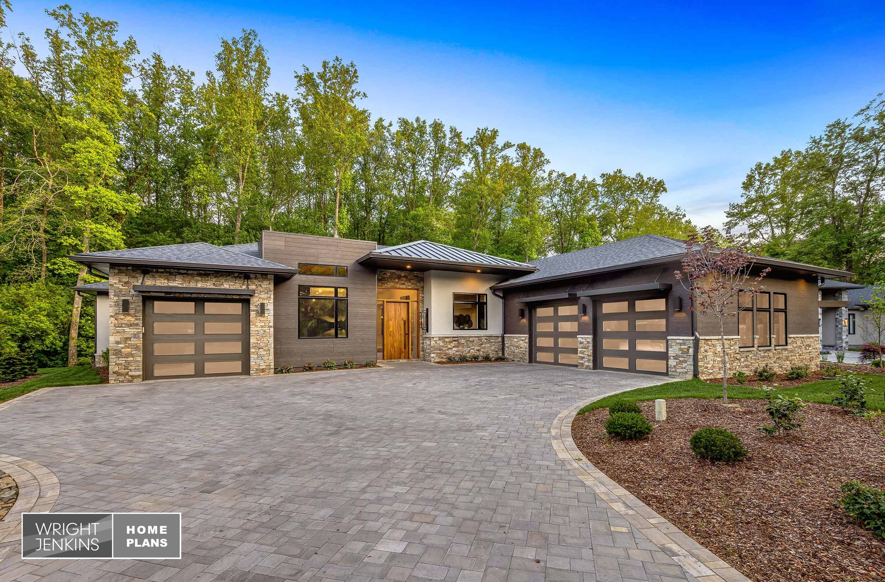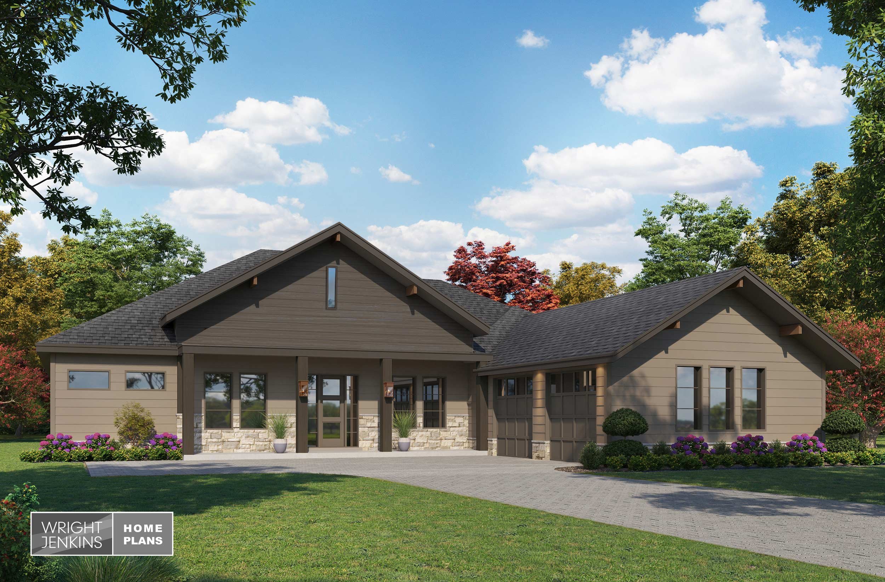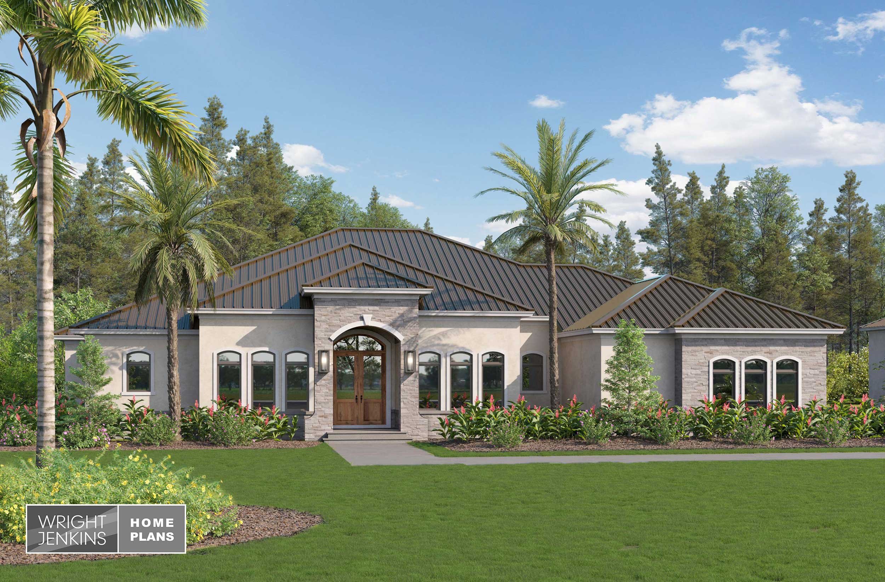Ranch Home Plans
a nostalgic reminder of suburban living

A purely American genre, Ranch Home Plans can have a variety of facades but nearly always are one-story, with broad, rambling front elevations. The dominant feature is its long shape but sometimes a two story living space over part of the home is seen. Ranch Home Plans exterior wall cladding comes in every conceivable material. Roofs are most often shingle, cement tile but can also be shake and even barrel tile.
Ranch Home Plans are becoming very popular and are sometimes called “Mid-Century Style.” It often has more modern clean lines, and refrains from decorative add-ons. The Ranch home is a nostalgic reminder of suburban living in the 50’s, 60’s and early 70’s. Split level style is also popular with its half story wings and sunken garages. The interiors of the Ranch style home is perfect for eclectic or transitional decorating design.
Ranch Home Plans designed by Wright Jenkins Home Plans are super efficient. They will achieve the lowest HERS Score in the marketplace when built to our specifications. Because the Ranch style is so diverse you may want to make modifications to a plan you like. We offer full modification services on all of our Ranch Home Plans. If you have ideas of designing your own custom Ranch home we can help. Our custom home design service can design a house plan just for you.
