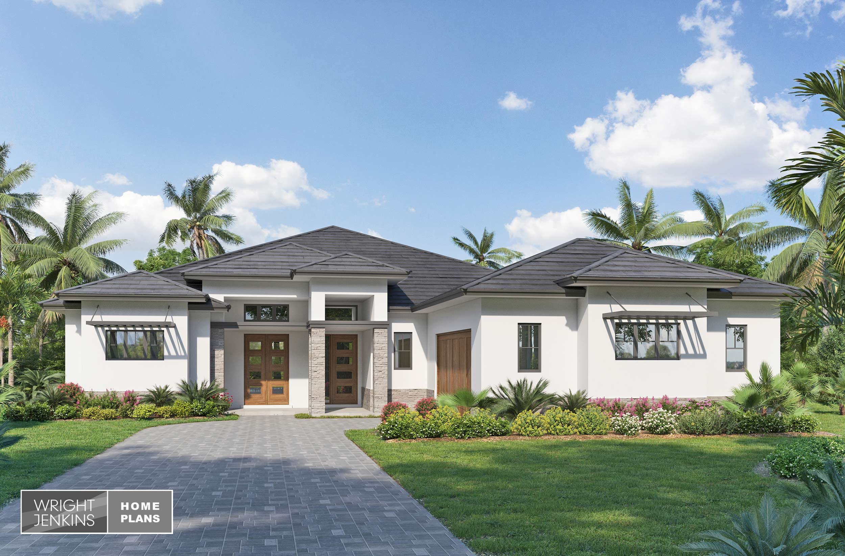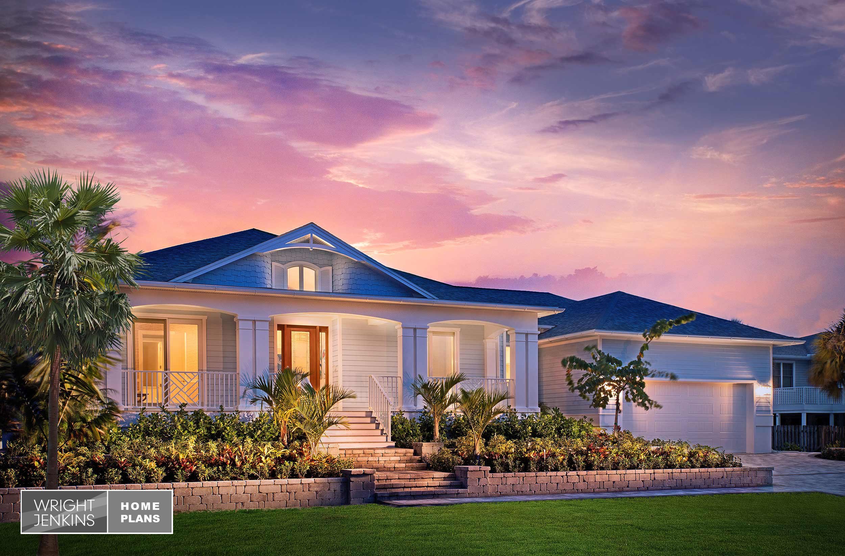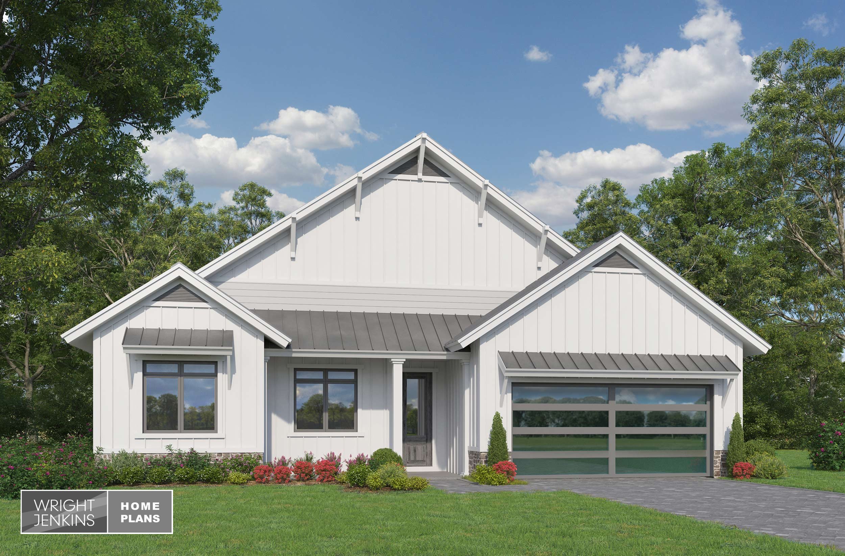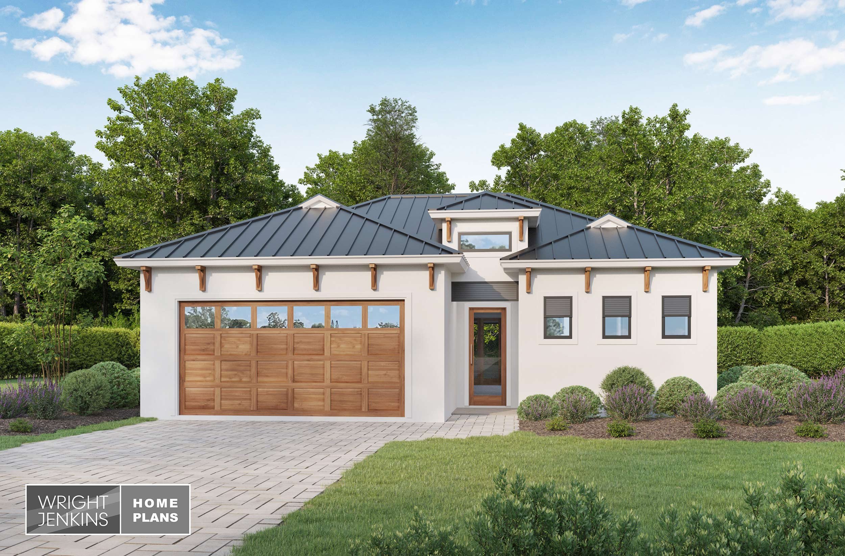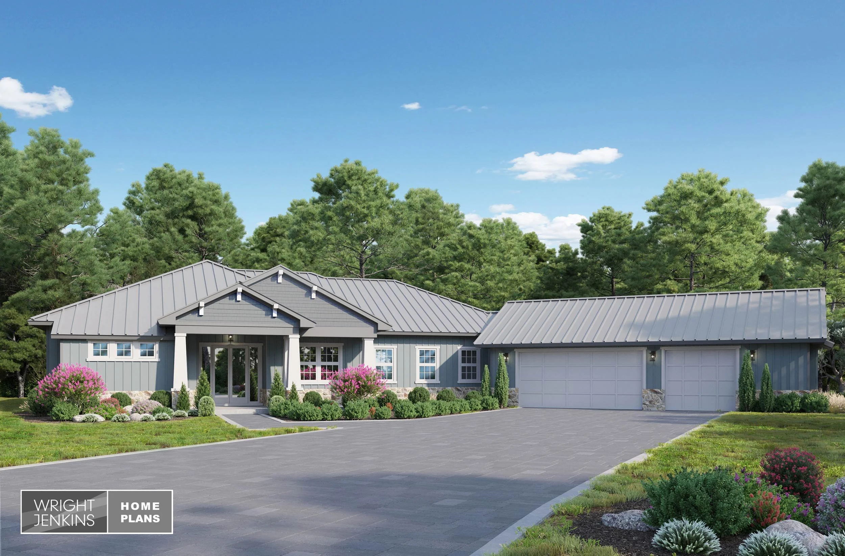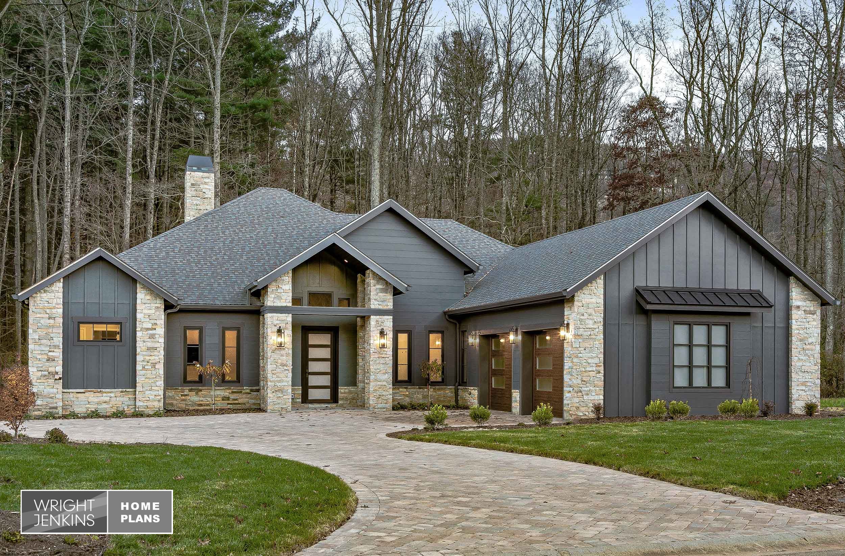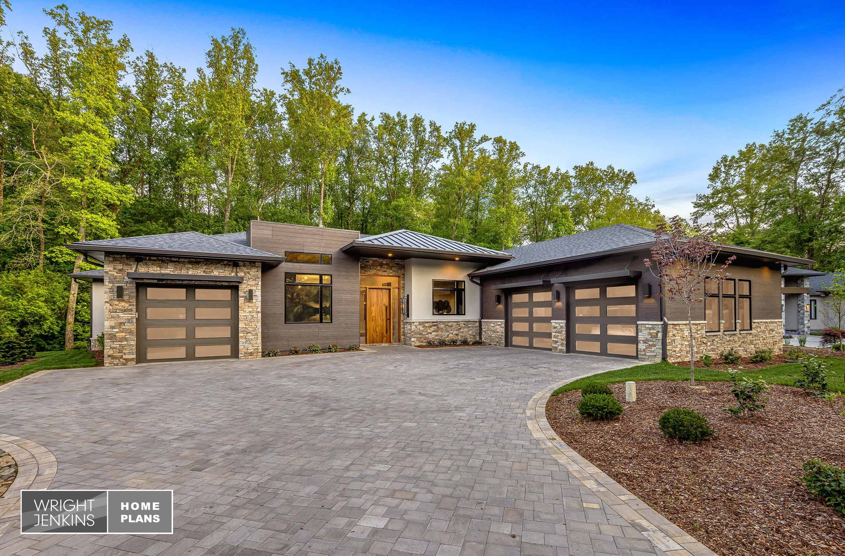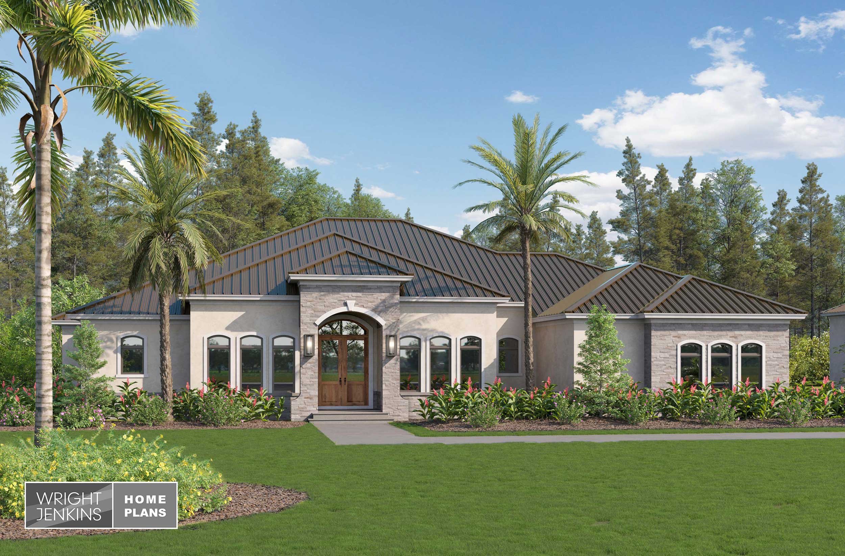Southern Classic Home Plans
perfect for warmer climates & outdoor entertaining

Southern Classic Home Plans are often adorned with front porches and roofs supported by square-chamfered columns. Hip roofs with lovely gable-ends appointed with shake siding and decorative louvered vents and wall materials like stucco, horizontal and vertical board-batten siding above stone water table are common.
The Southern Classic Home Plans often include open vaulted public spaces with dormers that offer lots of natural light.
Perfect for warmer climes with lots of outdoor entertaining, these Southern Classic Home Plans are often referred to as Open Concept Design. The kitchen, dining and living rooms are integrated in one great room, they truly are a great gathering space. For privacy, the split floor plans separate the master wing from guest rooms. Interior columns, architectural beams, coffered and tray ceilings define rooms and make for memorable spaces.
As with all our home plans, our Southern Classic Home Plans are all designed to be super energy efficient, hi-performance homes. If you are interested in saving up to 70% off your monthly energy bill you need an Wright Jenkins Home Plan. All our house plans can be modified to suit your needs. Please contact us if you wish to have a custom house designed just for you.
